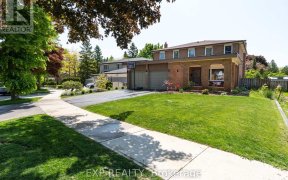


W-O-W Factor! Exquisitely Upgraded Home In Highly Desirable West Rouge Situated On Premium Ravine Lot. Sun Drenched Open Concept Main Floor Layout W/Hardwood Floors, Stunning Custom Eat In Kitchen With Walk-Out To Private Backyard. Vaulted Ceilings, Pot Lights, Family Room W/ Feature Gas Fireplace & Custom Built-Ins. Spacious Master W/Spa...
W-O-W Factor! Exquisitely Upgraded Home In Highly Desirable West Rouge Situated On Premium Ravine Lot. Sun Drenched Open Concept Main Floor Layout W/Hardwood Floors, Stunning Custom Eat In Kitchen With Walk-Out To Private Backyard. Vaulted Ceilings, Pot Lights, Family Room W/ Feature Gas Fireplace & Custom Built-Ins. Spacious Master W/Spa Like 5Pc Ensuite. Finished Basement W/Separate Entrance, Rec/Games, 3Pc Bath & 5th Bedroom. This One Has It All! No Detail Was Overlooked Here! 200 Amp Panel, Nestled On Quiet Street In Prime West Rouge Location Close To Parks, Walking Trails, Shopping, Schools, Transit & Rouge Hill Go Station. Watch The Virtual Tour!
Property Details
Size
Parking
Rooms
Living
15′10″ x 11′7″
Dining
12′6″ x 11′7″
Family
13′10″ x 15′5″
Great Rm
11′9″ x 17′6″
Kitchen
9′10″ x 15′5″
Prim Bdrm
11′8″ x 14′2″
Ownership Details
Ownership
Taxes
Source
Listing Brokerage
For Sale Nearby
Sold Nearby

- 3800 Sq. Ft.
- 5
- 4

- 1,500 - 2,000 Sq. Ft.
- 3
- 4

- 6
- 4

- 5
- 3

- 5
- 4

- 5
- 4

- 4
- 2

- 6
- 3
Listing information provided in part by the Toronto Regional Real Estate Board for personal, non-commercial use by viewers of this site and may not be reproduced or redistributed. Copyright © TRREB. All rights reserved.
Information is deemed reliable but is not guaranteed accurate by TRREB®. The information provided herein must only be used by consumers that have a bona fide interest in the purchase, sale, or lease of real estate.








