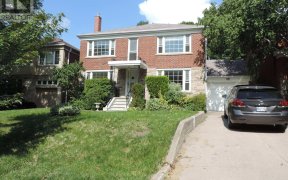
248B Hillhurst Blvd
Hillhurst Blvd, Uptown, Toronto, ON, M5N 1P4



Lavish Inter/Exter By Designer Paula Himel & Trending Decor Styles. A Polished Sensory Experience Offering An Idyllic Lifestyle. Unexpected Greatness In The Quality Of Finishes & Workmanship, Rendering The Ordinary Extraordinary. Kit W Top Line Appl's, 4 Sinks, 2 Dw's, 2 Ovens, B/I Work Station, 2 Pantry's; Elegant Bathrms; Low Lvl Stone...
Lavish Inter/Exter By Designer Paula Himel & Trending Decor Styles. A Polished Sensory Experience Offering An Idyllic Lifestyle. Unexpected Greatness In The Quality Of Finishes & Workmanship, Rendering The Ordinary Extraordinary. Kit W Top Line Appl's, 4 Sinks, 2 Dw's, 2 Ovens, B/I Work Station, 2 Pantry's; Elegant Bathrms; Low Lvl Stone Patio, Main Lvl Ipe Deck & Manicured Lawn, Unique Imported Materials Makes This Home 1 Of A Kind. Subzero F/F, Wolf 5 Burner Gas Stove, Custom Vent-A-Hood, Wolf Double Wall Oven, 2Bosch D/W, Bi Micro, Washer/Dryer, All Light Fixtures, Central Vac, Vroom Kit Vac, Nti Hot Water (Owned),Bi Speakers, Sec Sys +Cameras, Front Porch Snow Melt
Property Details
Size
Parking
Build
Heating & Cooling
Utilities
Rooms
Foyer
12′11″ x 4′7″
Dining
17′10″ x 12′2″
Family
20′4″ x 16′0″
Kitchen
21′3″ x 19′1″
Pantry
4′7″ x 8′11″
Pantry
4′9″ x 3′10″
Ownership Details
Ownership
Taxes
Source
Listing Brokerage
For Sale Nearby
Sold Nearby

- 1,200 - 1,399 Sq. Ft.
- 3
- 2

- 5
- 6

- 4
- 4

- 4
- 3

- 3
- 2

- 3
- 3

- 3300 Sq. Ft.
- 3
- 4

- 2470 Sq. Ft.
- 3
- 4
Listing information provided in part by the Toronto Regional Real Estate Board for personal, non-commercial use by viewers of this site and may not be reproduced or redistributed. Copyright © TRREB. All rights reserved.
Information is deemed reliable but is not guaranteed accurate by TRREB®. The information provided herein must only be used by consumers that have a bona fide interest in the purchase, sale, or lease of real estate.







