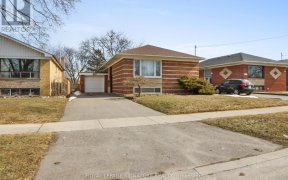


Welcome To 24 Rosefair Cres. Pride Of Ownership At Its Finest. This 3+2 Bedroom Bungalow Is Completely Move-In Ready. Hardwood Through The Main Floor And An Updated And Elegant Main Washroom. The Finished Basement Has A Separate Entrance With A Full Washroom And 2 Extra Bedrooms Perfect To Be Used As An In-Law Suite. Single Car Garage...
Welcome To 24 Rosefair Cres. Pride Of Ownership At Its Finest. This 3+2 Bedroom Bungalow Is Completely Move-In Ready. Hardwood Through The Main Floor And An Updated And Elegant Main Washroom. The Finished Basement Has A Separate Entrance With A Full Washroom And 2 Extra Bedrooms Perfect To Be Used As An In-Law Suite. Single Car Garage With 2 Garage Doors On Either End. The Large Backyard Is Completely Maintenance-Free And Ready For You To Enjoy The Summer. Included - All Elfs, All Window Coverings, Closet Organizer In Basement Bedroom, Freezer In The Basement. Approx - Roof 2010, Furnace 2010, Ac 2010, Sewer Backflow 2017
Property Details
Size
Parking
Rooms
Living
11′1″ x 14′11″
Dining
9′5″ x 10′0″
Kitchen
9′6″ x 12′11″
Prim Bdrm
10′2″ x 12′2″
2nd Br
10′4″ x 12′0″
3rd Br
8′5″ x 11′3″
Ownership Details
Ownership
Taxes
Source
Listing Brokerage
For Sale Nearby
Sold Nearby

- 3
- 2

- 5
- 2

- 2,000 - 2,500 Sq. Ft.
- 4
- 2

- 2351 Sq. Ft.
- 4
- 2

- 4
- 2

- 4
- 2

- 1,100 - 1,500 Sq. Ft.
- 3
- 2

- 4
- 2
Listing information provided in part by the Toronto Regional Real Estate Board for personal, non-commercial use by viewers of this site and may not be reproduced or redistributed. Copyright © TRREB. All rights reserved.
Information is deemed reliable but is not guaranteed accurate by TRREB®. The information provided herein must only be used by consumers that have a bona fide interest in the purchase, sale, or lease of real estate.








