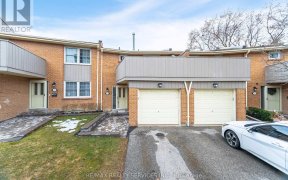


Welcome to this charming townhome nestled in the coveted Rathwood area of Mississauga. As you step inside, you'll be greeted by the timeless elegance of vaulted ceilings in the living room, where a cosy fireplace beckons you to unwind and relax. Vaulted ceilings and a featured wood fireplace in the living room create a lofty and spacious...
Welcome to this charming townhome nestled in the coveted Rathwood area of Mississauga. As you step inside, you'll be greeted by the timeless elegance of vaulted ceilings in the living room, where a cosy fireplace beckons you to unwind and relax. Vaulted ceilings and a featured wood fireplace in the living room create a lofty and spacious vibe. Brick feature wall in the dining room, granite countertops, designer backsplash and breakfast bar in kitchen with walkout to front deck. Three spacious bedrooms upstairs with an ensuite off the master. Decorator custom blinds and hardwood floors throughout. Large wrap-around backyard with stone patio and mature trees. Finished basement includes a functional bar and a swedish-style sauna. Freshly painted from top to bottom. Total square footage 2200sq ft.
Property Details
Size
Parking
Condo
Build
Heating & Cooling
Rooms
Living
13′11″ x 25′11″
Dining
10′11″ x 14′0″
Kitchen
9′5″ x 9′10″
Prim Bdrm
11′8″ x 18′12″
2nd Br
10′11″ x 12′0″
3rd Br
10′11″ x 12′11″
Ownership Details
Ownership
Condo Policies
Taxes
Condo Fee
Source
Listing Brokerage
For Sale Nearby
Sold Nearby

- 3
- 3

- 3
- 3

- 3
- 3

- 3
- 3

- 3
- 3

- 3
- 3

- 3
- 3

- 3
- 3
Listing information provided in part by the Toronto Regional Real Estate Board for personal, non-commercial use by viewers of this site and may not be reproduced or redistributed. Copyright © TRREB. All rights reserved.
Information is deemed reliable but is not guaranteed accurate by TRREB®. The information provided herein must only be used by consumers that have a bona fide interest in the purchase, sale, or lease of real estate.








