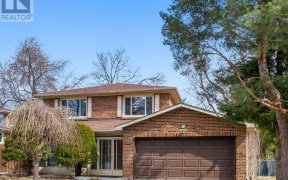


Highly Demanded Prime Agincourt Location, Well Kept, Monarch Built, Bright And Spacious, Lovely Sidesplit 4, Detached 4 Bedrooms, Freshly Painted, Upgraded Kitchen W/ Custom Cabinets, Quartz Countertop With Backsplash, Upgraded Bathrooms. 2 Fridges, 2 Stoves, Washer, Dryer, B/I Dishwasher, 2 Range Hoods, Garage Door Opener With 2 Remotes,...
Highly Demanded Prime Agincourt Location, Well Kept, Monarch Built, Bright And Spacious, Lovely Sidesplit 4, Detached 4 Bedrooms, Freshly Painted, Upgraded Kitchen W/ Custom Cabinets, Quartz Countertop With Backsplash, Upgraded Bathrooms. 2 Fridges, 2 Stoves, Washer, Dryer, B/I Dishwasher, 2 Range Hoods, Garage Door Opener With 2 Remotes, Cac, Cvc, All Elf's. 2 Garden Sheds, In-Ground Pond & Fountain, Custom Deck, Top Ranked Albert Campbell & Agincourt Collegiate High School
Property Details
Size
Parking
Rooms
Living
12′2″ x 17′2″
Dining
10′0″ x 12′10″
Kitchen
12′9″ x 13′1″
Family
13′1″ x 15′3″
Prim Bdrm
12′7″ x 14′4″
2nd Br
9′2″ x 10′0″
Ownership Details
Ownership
Taxes
Source
Listing Brokerage
For Sale Nearby
Sold Nearby

- 4
- 3

- 3
- 3

- 4
- 3

- 7
- 4

- 4
- 4

- 5
- 4

- 4
- 3

- 4
- 3
Listing information provided in part by the Toronto Regional Real Estate Board for personal, non-commercial use by viewers of this site and may not be reproduced or redistributed. Copyright © TRREB. All rights reserved.
Information is deemed reliable but is not guaranteed accurate by TRREB®. The information provided herein must only be used by consumers that have a bona fide interest in the purchase, sale, or lease of real estate.








