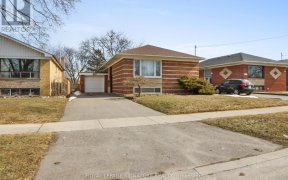


Well Maintained 3 Bedroom Bungalow With Newly Renovated Kitchen With Movable Island & Granite Countertops. Hardwood Flooring Throughout The Main Floor. Living Room Combined With Dining Area, Great For Entertaining. Fully Finished Basement With Separate Entrance. Inc: Fridge, Stove, Dishwasher In Main Floor Kitchen, Movable Kitchen Island,...
Well Maintained 3 Bedroom Bungalow With Newly Renovated Kitchen With Movable Island & Granite Countertops. Hardwood Flooring Throughout The Main Floor. Living Room Combined With Dining Area, Great For Entertaining. Fully Finished Basement With Separate Entrance. Inc: Fridge, Stove, Dishwasher In Main Floor Kitchen, Movable Kitchen Island, Window Coverings, Elf's, Stove & Dishwasher In Basement, Washer & Dryer, Security System & Cameras, Garage Door Opener + 2 Remotes, Water Tank Rental $33.05/Month
Property Details
Size
Parking
Rooms
Living
11′2″ x 24′4″
Dining
9′5″ x 9′11″
Kitchen
9′5″ x 13′1″
Prim Bdrm
9′10″ x 12′3″
2nd Br
11′5″ x 11′11″
3rd Br
8′4″ x 11′3″
Ownership Details
Ownership
Taxes
Source
Listing Brokerage
For Sale Nearby
Sold Nearby

- 5
- 2

- 5
- 2

- 2,000 - 2,500 Sq. Ft.
- 4
- 2

- 2351 Sq. Ft.
- 4
- 2

- 4
- 2

- 4
- 2

- 6
- 4

- 4
- 2
Listing information provided in part by the Toronto Regional Real Estate Board for personal, non-commercial use by viewers of this site and may not be reproduced or redistributed. Copyright © TRREB. All rights reserved.
Information is deemed reliable but is not guaranteed accurate by TRREB®. The information provided herein must only be used by consumers that have a bona fide interest in the purchase, sale, or lease of real estate.








