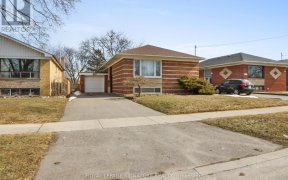


Welcome Home! Large Sun-Filled Foyer With Dual Entrance And Skylight Welcomes You Into This Expansive, 4 Bedroom Bungalow. Features Generously Sized Bdrms, Hardwood Floors, California Shutters, Stainless Steel Appliances, Kitchen W/O To Deck, 2 Car (Tandem) Detached Garage/Workshop, 6 Vehicle Driveway, Gutter Guards, Private Backyard...
Welcome Home! Large Sun-Filled Foyer With Dual Entrance And Skylight Welcomes You Into This Expansive, 4 Bedroom Bungalow. Features Generously Sized Bdrms, Hardwood Floors, California Shutters, Stainless Steel Appliances, Kitchen W/O To Deck, 2 Car (Tandem) Detached Garage/Workshop, 6 Vehicle Driveway, Gutter Guards, Private Backyard With Patio; Perfect For Entertaining (Sod 2020). Finished Basement Can Easily Be Converted To Accommodate In-Law Suite/Apt. High Demand Neighbourhood! Walking Distance To Schools, Amenities, Ravine, Parks, Walking Trails, Highway Access, Ttc. Incl: Fridge, Stove, Dishwasher, Microwave, Washer, Dryer, All Elfs, Window Coverings. Garage Door As Is.
Property Details
Size
Parking
Build
Rooms
Kitchen
10′2″ x 10′9″
Dining
9′6″ x 10′6″
Living
11′1″ x 14′5″
Prim Bdrm
10′2″ x 14′5″
2nd Br
10′9″ x 11′1″
3rd Br
10′2″ x 10′2″
Ownership Details
Ownership
Taxes
Source
Listing Brokerage
For Sale Nearby
Sold Nearby

- 1,100 - 1,500 Sq. Ft.
- 5
- 2

- 8
- 4

- 4
- 2

- 7
- 3

- 6
- 2

- 4
- 2

- 3
- 2

- 4
- 1
Listing information provided in part by the Toronto Regional Real Estate Board for personal, non-commercial use by viewers of this site and may not be reproduced or redistributed. Copyright © TRREB. All rights reserved.
Information is deemed reliable but is not guaranteed accurate by TRREB®. The information provided herein must only be used by consumers that have a bona fide interest in the purchase, sale, or lease of real estate.








