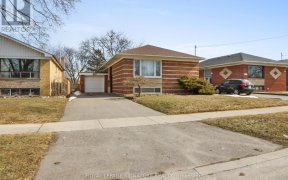


Terrific Opportunity To Own A Fully Detached Home In A Quiet Tree-Lined Neighbourhood. Well Maintained By Long Time Owner With Updated Mechanicals And Roof. Sundrenched, Open Concept Principle Rooms. Hardwood & Ceramics On Main Level, Crown Mouldings, Sliding Glass Walkout To Patio. Good Sized Updated Eat-In Kitchen With Plenty Of...
Terrific Opportunity To Own A Fully Detached Home In A Quiet Tree-Lined Neighbourhood. Well Maintained By Long Time Owner With Updated Mechanicals And Roof. Sundrenched, Open Concept Principle Rooms. Hardwood & Ceramics On Main Level, Crown Mouldings, Sliding Glass Walkout To Patio. Good Sized Updated Eat-In Kitchen With Plenty Of Cabinets & Storage. Lower Level Has Separate Entrance, Lots Of Above-Grade Windows & Finished With A Full Kitchen, Living/Dining Combination, 3-Piece Bath, Fireplace And Potential To Use As 1 Bedroom In-Law Suite With Separate Side Entrance. Separate Rec Room For Family Use Or Convert To Bedroom To Create A 2 Bedroom Suite. Lots Of Options.Nice Sized Property With Fenced Yard, Garden Shed And Protected Veggie Garden. Up And Coming Area With Young Families Moving In And Settling Down To Raise A Family Where Schools Are Walkable, Parks, And Recreation Nearby. Shopping, Hospital, Places Of Worship, Ttc And Highways Easily Accessible. Ready To Move In And Enjoy! 2 Fridges, 2 Stoves, 1 B/I Dishwasher, Washing Machine, Window Covs, Elfs, Garden Shed. Furnace & Ac 2014, Roof Approx 10 Yrs Old. Back-Flow Valve For Peace Of Mind. Two Wood Burning Fireplaces Freshly Cleaned & Inspected.
Property Details
Size
Parking
Build
Heating & Cooling
Utilities
Rooms
Living
12′4″ x 17′7″
Dining
9′5″ x 11′9″
Kitchen
9′1″ x 11′6″
Prim Bdrm
12′4″ x 14′2″
2nd Br
10′11″ x 15′8″
3rd Br
11′5″ x 11′8″
Ownership Details
Ownership
Taxes
Source
Listing Brokerage
For Sale Nearby
Sold Nearby

- 1,500 - 2,000 Sq. Ft.
- 5
- 2

- 6
- 4

- 1,100 - 1,500 Sq. Ft.
- 6
- 4

- 6
- 3

- 1,100 - 1,500 Sq. Ft.
- 5
- 3

- 1,500 - 2,000 Sq. Ft.
- 5
- 2

- 3
- 2

- 4
- 2
Listing information provided in part by the Toronto Regional Real Estate Board for personal, non-commercial use by viewers of this site and may not be reproduced or redistributed. Copyright © TRREB. All rights reserved.
Information is deemed reliable but is not guaranteed accurate by TRREB®. The information provided herein must only be used by consumers that have a bona fide interest in the purchase, sale, or lease of real estate.








