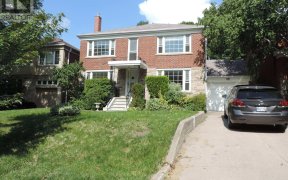


This stunning custom home is nestled in the highly sought-after Lytton Park neighbourhood, showcasing timeless elegance and premium finishes throughout. A rare gem, this beautifully renovated home boasts expansive principal rooms flooded with natural light and high ceilings, making it perfect for entertaining. The chef's dream kitchen...
This stunning custom home is nestled in the highly sought-after Lytton Park neighbourhood, showcasing timeless elegance and premium finishes throughout. A rare gem, this beautifully renovated home boasts expansive principal rooms flooded with natural light and high ceilings, making it perfect for entertaining. The chef's dream kitchen features custom cabinetry, high-end appliances, quartz countertops, a large island with a breakfast bar, and a spacious eating area that overlooks the beautifully landscaped backyard. The sunken family room, with its 10-foot ceilings, exudes both comfort and style, offering custom built-in cabinetry, a built-in bench, and access to a private backyard oasis. A bright and functional main-floor office with custom cabinetry completes the thoughtful main floor design. Upstairs, the luxurious primary suite is a true retreat, featuring a sitting area, walk-in closet, make-up station, and a spa-inspired ensuite bathroom. Three additional generously sized bedrooms complete the upper level. The fully finished lower level offers a fantastic layout for modern families, with a gym/games room, a theatre room, an extra bedroom, and direct access to a two-car garage. This rare offering presents an extraordinary opportunity to live in one of the city's most desirable communities. This rare offering presents an extraordinary opportunity to live in one of the city's most desirable communities.
Property Details
Size
Parking
Build
Heating & Cooling
Utilities
Rooms
Office
15′1″ x 10′0″
Dining
15′3″ x 16′11″
Living
15′1″ x 22′4″
Kitchen
15′7″ x 15′1″
Family
22′2″ x 20′4″
Prim Bdrm
23′5″ x 19′7″
Ownership Details
Ownership
Taxes
Source
Listing Brokerage
For Sale Nearby
Sold Nearby

- 6
- 6

- 3,500 - 5,000 Sq. Ft.
- 5
- 4

- 5
- 5

- 5
- 5

- 8
- 12

- 3,500 - 5,000 Sq. Ft.
- 5
- 4

- 4
- 4

- 4
- 4
Listing information provided in part by the Toronto Regional Real Estate Board for personal, non-commercial use by viewers of this site and may not be reproduced or redistributed. Copyright © TRREB. All rights reserved.
Information is deemed reliable but is not guaranteed accurate by TRREB®. The information provided herein must only be used by consumers that have a bona fide interest in the purchase, sale, or lease of real estate.








