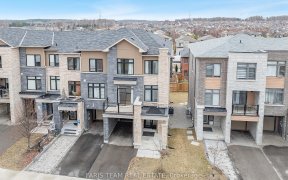


One Of A Kind 'End Unit Townhome' On Quiet Crescent In High Demand Area. Loads Of Hardwood Flooring. Main Flr Family Rm Open To Kitchen W/ Walkout To Fenced Yard. Formal Open Concept Dining Rm. 3 Spacious Bedrooms Up. Master Has 4 Pc Ensuite, His/Hers Closets. Custom Laundry On Upper Level. Lower Level Completely Finished To Perfection W/...
One Of A Kind 'End Unit Townhome' On Quiet Crescent In High Demand Area. Loads Of Hardwood Flooring. Main Flr Family Rm Open To Kitchen W/ Walkout To Fenced Yard. Formal Open Concept Dining Rm. 3 Spacious Bedrooms Up. Master Has 4 Pc Ensuite, His/Hers Closets. Custom Laundry On Upper Level. Lower Level Completely Finished To Perfection W/ Entertainment Area, Bedrm & Office. Steps To Amenities, Transit, Walking Trails And Schools. ** Town Of Newmarket. Incl: Fridge, Stove, Microwave, Washer, Dryer, All Elfs (Except As In Exclusions). Excl: Elec Fireplace On Main And Basement, Elf In Dr & Front Entrance, Main Flr Tv Mount, Nursery Curtains & Monitor
Property Details
Size
Parking
Rooms
Great Rm
12′0″ x 16′6″
Dining
11′7″ x 11′11″
Kitchen
10′2″ x 15′7″
Prim Bdrm
10′11″ x 13′0″
Br
10′0″ x 10′0″
Br
8′1″ x 10′2″
Ownership Details
Ownership
Taxes
Source
Listing Brokerage
For Sale Nearby
Sold Nearby

- 3
- 3

- 3
- 3

- 1,500 - 2,000 Sq. Ft.
- 3
- 3

- 4
- 3

- 4
- 3

- 3
- 3

- 1,500 - 2,000 Sq. Ft.
- 3
- 3

- 1,500 - 2,000 Sq. Ft.
- 3
- 4
Listing information provided in part by the Toronto Regional Real Estate Board for personal, non-commercial use by viewers of this site and may not be reproduced or redistributed. Copyright © TRREB. All rights reserved.
Information is deemed reliable but is not guaranteed accurate by TRREB®. The information provided herein must only be used by consumers that have a bona fide interest in the purchase, sale, or lease of real estate.








