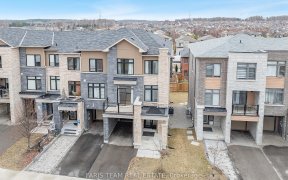


Welcome To Woodland Hills! Located On A Quiet Crescent W/In Walking Distance To Amazing Parks, Schools & Greenspaces. The Bright & Spacious Open Concept Flows With Immaculate Laminate & Freshly Painted Walls. Entertain In The Great Room W/Eat Up Brkfst Bar, Watch The Game In The Finished Rec Room Or Enjoy A Coffee & Book On The...
Welcome To Woodland Hills! Located On A Quiet Crescent W/In Walking Distance To Amazing Parks, Schools & Greenspaces. The Bright & Spacious Open Concept Flows With Immaculate Laminate & Freshly Painted Walls. Entertain In The Great Room W/Eat Up Brkfst Bar, Watch The Game In The Finished Rec Room Or Enjoy A Coffee & Book On The Sun-Filled Back Deck. This Townhome Has It All -All Bdrms Have Nice Size Clsts, Convenient Upper Flr Lndry & Loads Of Bsmt Storage. All Elfs, Window Coverings, S/S Fridge, S/S Gas Stove, S/S Microwave, S/S Range Hood, S/S Dw, Front Load W/D, Central Vac & A/C Units, Electric Garage Door Opener, Water Softener. Rental Hwt, Interlock Patio
Property Details
Size
Parking
Rooms
Dining
34′0″ x 37′2″
Family
36′1″ x 53′7″
Kitchen
31′2″ x 47′12″
Prim Bdrm
37′0″ x 44′1″
2nd Br
28′8″ x 35′3″
3rd Br
31′11″ x 36′1″
Ownership Details
Ownership
Taxes
Source
Listing Brokerage
For Sale Nearby
Sold Nearby

- 3
- 3

- 3
- 3

- 3
- 3

- 3
- 3

- 3
- 3

- 3
- 3

- 3
- 3

- 1,500 - 2,000 Sq. Ft.
- 3
- 3
Listing information provided in part by the Toronto Regional Real Estate Board for personal, non-commercial use by viewers of this site and may not be reproduced or redistributed. Copyright © TRREB. All rights reserved.
Information is deemed reliable but is not guaranteed accurate by TRREB®. The information provided herein must only be used by consumers that have a bona fide interest in the purchase, sale, or lease of real estate.








