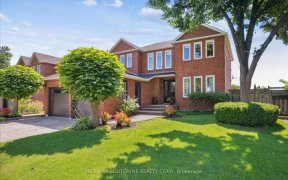
2144 Eighth Line
Eighth Line, Central Oakville, Oakville, ON, L6H 4W4



Welcome to 2144 Eighth Line, a fully renovated 4-bedroom home in one of Oakville's most sought-after neighborhoods. This home boasts a modern and functional layout, perfect for todays lifestyle. The main floor features an open-concept living and dining area, complemented by a brand-new kitchen with high-end LG stainless steel appliances,...
Welcome to 2144 Eighth Line, a fully renovated 4-bedroom home in one of Oakville's most sought-after neighborhoods. This home boasts a modern and functional layout, perfect for todays lifestyle. The main floor features an open-concept living and dining area, complemented by a brand-new kitchen with high-end LG stainless steel appliances, quartz countertops, and a sleek, contemporary design. Upstairs, you'll find four generously sized bedrooms, including a luxurious primary suite with a private ensuite and a relaxing soaker tub. Each room has been thoughtfully updated with modern finishes, offering both comfort and style for the entire family. Feel the pride of ownership in this beautifully upgraded home that truly offers a refined living experience in one of the most desirable neighborhoods. This home is steps away from grocery stores and amenities, and is surrounded by lovely trails, golf courses, and parks for outdoor activities. With close proximity to transit and top-rated schools, it's perfectly situated for convenience and accessibility. A Must See!
Property Details
Size
Parking
Build
Heating & Cooling
Utilities
Rooms
Breakfast
4′11″ x 8′9″
Family
11′8″ x 18′9″
Kitchen
11′8″ x 11′8″
Study
10′4″ x 13′3″
Dining
12′2″ x 12′2″
Living
17′7″ x 12′2″
Ownership Details
Ownership
Taxes
Source
Listing Brokerage
For Sale Nearby
Sold Nearby

- 3,000 - 3,500 Sq. Ft.
- 6
- 5

- 2,500 - 3,000 Sq. Ft.
- 4
- 3

- 4
- 3

- 2,500 - 3,000 Sq. Ft.
- 4
- 3

- 2,500 - 3,000 Sq. Ft.
- 5
- 4

- 2,500 - 3,000 Sq. Ft.
- 4
- 3

- 2,500 - 3,000 Sq. Ft.
- 4
- 3

- 5
- 4
Listing information provided in part by the Toronto Regional Real Estate Board for personal, non-commercial use by viewers of this site and may not be reproduced or redistributed. Copyright © TRREB. All rights reserved.
Information is deemed reliable but is not guaranteed accurate by TRREB®. The information provided herein must only be used by consumers that have a bona fide interest in the purchase, sale, or lease of real estate.






