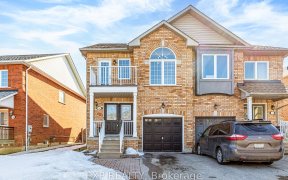
214 Deepsprings Crescent
Deepsprings Crescent, Vellore Village, Vaughan, ON, L6A 3W1



You'll Fall In Love As Soon As You Walk Into This Fully Renovated Townhouse! 3 Beds, 2 Baths, Open Concept Floor Plan, Modern Porcelain Floors In Foyer & Engineered Hardwood. Pot Lights With Smooth Ceilings. Upgraded Kitchen With White Cabinetry, Stainless Appliances, Quartz Counters & Modern Backsplash. Upgraded Bathrooms. Principal...
You'll Fall In Love As Soon As You Walk Into This Fully Renovated Townhouse! 3 Beds, 2 Baths, Open Concept Floor Plan, Modern Porcelain Floors In Foyer & Engineered Hardwood. Pot Lights With Smooth Ceilings. Upgraded Kitchen With White Cabinetry, Stainless Appliances, Quartz Counters & Modern Backsplash. Upgraded Bathrooms. Principal Bedroom With Semi-Ensuite 4Pc Bath Access & Walk-In Closet. Very Spacious Backyard With Concrete Sitting Pad, Custom Shed & Authentic Charcoal Parilla Grill! 3 Car Parking (2 Driveway + 1 Car Garage!). Amazing Opportunity For Any Buyer Looking For A Turn Key Home! Steps To Vaughan Mills Mall, Canada's Wonderland, Grocery Stores, Restaurants, Schools, Parks, Public Transit, Highway 400 & Vaughan's New Smart Technology Hospital. Incl: Stainless Fridge, Stove, Dishwasher, Elf & Window Coverings.
Property Details
Size
Parking
Rooms
Foyer
6′10″ x 5′9″
Kitchen
11′9″ x 8′6″
Dining
11′8″ x 8′6″
Living
9′2″ x 11′3″
Prim Bdrm
11′7″ x 13′5″
2nd Br
13′8″ x 9′8″
Ownership Details
Ownership
Taxes
Source
Listing Brokerage
For Sale Nearby
Sold Nearby

- 3
- 4

- 3
- 3
- 4
- 4

- 3
- 4

- 5
- 4

- 1,500 - 2,000 Sq. Ft.
- 4
- 4

- 5
- 4

- 5
- 4
Listing information provided in part by the Toronto Regional Real Estate Board for personal, non-commercial use by viewers of this site and may not be reproduced or redistributed. Copyright © TRREB. All rights reserved.
Information is deemed reliable but is not guaranteed accurate by TRREB®. The information provided herein must only be used by consumers that have a bona fide interest in the purchase, sale, or lease of real estate.







