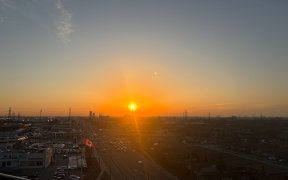


Experience the epitome of luxury in this stunning 1 bedroom + den unit at the prestigious Allegra Woodbridge. Perfectly situated at the intersection of Martin Grove Road and Highway 7, this immaculate condo combines convenience with contemporary elegance.Step into an oasis of natural light where every corner is designed to impress. The...
Experience the epitome of luxury in this stunning 1 bedroom + den unit at the prestigious Allegra Woodbridge. Perfectly situated at the intersection of Martin Grove Road and Highway 7, this immaculate condo combines convenience with contemporary elegance.Step into an oasis of natural light where every corner is designed to impress. The open concept living and dining space is accentuated with sleek laminate flooring and modern touches throughout. The kitchen is a chef's dream, featuring upgraded quartz countertops, a chic backsplash, under-cabinet lighting, and stainless steel appliances, complemented by a breakfast bar ideal for casual dining.Relax in the spacious master bedroom which boasts a walk-in closet complete with built-in storage solutions. The luxury continues in the bathroom, upgraded with a glass shower, modern countertops, a stylish sink faucet, and enhanced lighting and mirror. Exclusive amenities enhance the living experience at Allegra Condos. Residents enjoy access to two gyms with a sauna, a party room, a theatre room, a terrace with barbecues, a games room, and the convenience of 24-hour concierge service and ample visitor parking. Additional features of this unit include: Low maintenance fees and one included parking spot & one locker. Second potential parking spot available for rent. A TV floating shelf and wall bracket in both the living room and bedroom.Zebra blinds for privacy with style. Patio floor inserts for an enhanced outdoor space. Location is paramount, and Allegra Condos does not disappoint. The building is exceptionally maintained and located near Highways 400, 427, and 407, offering easy access to downtown Woodbridge, retail stores, Rainbow Creek Trails, numerous schools, and community amenities including a soccer centre and pool.This unit is not just a place to live but a lifestyle to embrace. Stainless Steel: Fridge, Microwave, Stove, Dishwasher. Washer & Dryer. All Electronic Light Fixtures & Window Coverings. 2 Tv Brackets. Floating Shelf In Living Room
Property Details
Size
Parking
Condo
Condo Amenities
Build
Heating & Cooling
Rooms
Kitchen
14′8″ x 11′4″
Dining
12′6″ x 13′5″
Living
11′1″ x 11′0″
Prim Bdrm
16′6″ x 10′0″
Den
11′1″ x 9′5″
Ownership Details
Ownership
Condo Policies
Taxes
Condo Fee
Source
Listing Brokerage
For Sale Nearby
Sold Nearby

- 2
- 3

- 1
- 1

- 2
- 2

- 600 - 699 Sq. Ft.
- 1
- 1

- 1
- 1

- 1
- 2

- 2
- 3

- 1
- 1
Listing information provided in part by the Toronto Regional Real Estate Board for personal, non-commercial use by viewers of this site and may not be reproduced or redistributed. Copyright © TRREB. All rights reserved.
Information is deemed reliable but is not guaranteed accurate by TRREB®. The information provided herein must only be used by consumers that have a bona fide interest in the purchase, sale, or lease of real estate.








