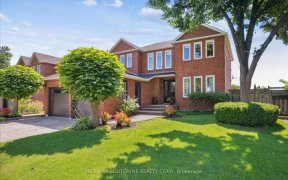


Welcome To Prestigious Wedgewood Creek. Walking Distance To Iroquois High School(Ranked #10 In Ontario) And Munn's French Immersion. Close To Reputed Private Schools(Fernhill, Rotherglen, Etc). This Large 4 Bedroom/3 Bathroom Family Home Has A Total Of 4417Sq.Ft.(Ag+Bg).There Have Been Extensive Updates Replacing All Carpet With Gleaming...
Welcome To Prestigious Wedgewood Creek. Walking Distance To Iroquois High School(Ranked #10 In Ontario) And Munn's French Immersion. Close To Reputed Private Schools(Fernhill, Rotherglen, Etc). This Large 4 Bedroom/3 Bathroom Family Home Has A Total Of 4417Sq.Ft.(Ag+Bg).There Have Been Extensive Updates Replacing All Carpet With Gleaming Hardwood Floors, Wrought Iron Spindles On Spiral Staircase And All Bathrooms Updated With Marble Vanities, Glass Showers And Freestanding Tub. This Home Has It All! Main Floor Office/ Main Floor Family Room With Cozy Wood Burning Fireplace, Updated Open Concept Kitchen As Well As Formal Living And Dining Room. The Charming Town Of Oakville With Its Quaint Pubs, First Class Restaurants And Stylish Boutiques Welcomes You To Delight In All Of The Summer Festivals And Theatre Down By The Lake. Come See For Yourself Why Oakville Was Rated #1 Place To Live In Canada By Money Sense Magazine. Welcome Home! All Existing Light Fixtures, All Window Coverings, Stainless Steel Fridge, Stove, Dishwasher, Washer And Dryer. Fridge In Lower Level, Gazebo In Backyard. Remotes For Garage Door Opener
Property Details
Size
Parking
Build
Rooms
Living
12′0″ x 16′11″
Dining
12′0″ x 12′5″
Kitchen
8′5″ x 11′7″
Breakfast
9′1″ x 15′7″
Family
11′7″ x 17′11″
Office
10′2″ x 12′11″
Ownership Details
Ownership
Taxes
Source
Listing Brokerage
For Sale Nearby
Sold Nearby

- 3,000 - 3,500 Sq. Ft.
- 6
- 5

- 5
- 4

- 5
- 4

- 2,500 - 3,000 Sq. Ft.
- 4
- 3

- 3,000 - 3,500 Sq. Ft.
- 4
- 3

- 2,500 - 3,000 Sq. Ft.
- 4
- 3

- 2,500 - 3,000 Sq. Ft.
- 5
- 4

- 2,500 - 3,000 Sq. Ft.
- 4
- 4
Listing information provided in part by the Toronto Regional Real Estate Board for personal, non-commercial use by viewers of this site and may not be reproduced or redistributed. Copyright © TRREB. All rights reserved.
Information is deemed reliable but is not guaranteed accurate by TRREB®. The information provided herein must only be used by consumers that have a bona fide interest in the purchase, sale, or lease of real estate.







