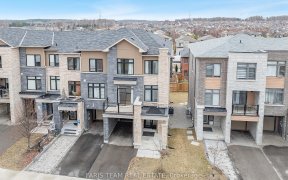


Sought Out Woodland Hill Community, End-Unit Quality Built Mattamy Townhome. Bright, 3 Bedrooms, 2 Full Bathrooms & Powder Room. Featuring Gleaming Hardwood on Main Level. Separate Dining Room. A Bright Kitchen with a Walk-Out to a Large Composite Deck & Perennial Gardens. Notice The Private Driveway (not shared with other townhomes)...
Sought Out Woodland Hill Community, End-Unit Quality Built Mattamy Townhome. Bright, 3 Bedrooms, 2 Full Bathrooms & Powder Room. Featuring Gleaming Hardwood on Main Level. Separate Dining Room. A Bright Kitchen with a Walk-Out to a Large Composite Deck & Perennial Gardens. Notice The Private Driveway (not shared with other townhomes) and a Cozy Covered Front Porch. The Kitchen Boasts an Island and Garage Access. Lots of Storage & Prep Areas. Eat-In Area with a Walk-Out To Your Large Deck- Perfect for Entertaining Family & Friends! Large Open Concept Living Room, Separate Dining Area with Hardwood Floors. The Primary Bedroom Features a 4-Piece Ensuite Bath, & a Walk-In Closet. Only One Owner & Meticulously Maintained with a Finished Basement. Fully Fenced Yard, Private Drive & Garage Access Through Kitchen.Close to All Amenities - Close to Hwy, Walk to GO/Public Transit, Schools, Parks, Trails, Shopping, & Close to Hospital & Trendy Downtown Newmarket. Family Community. Open House Sunday July 23rd 2-4 PM- ALL WELCOME! Close to Upper Canada Mall, Costco, Shopping, Trails, Parks, French Immersion, Catholic, Public Schools
Property Details
Size
Parking
Build
Heating & Cooling
Utilities
Rooms
Kitchen
10′2″ x 16′11″
Living
11′7″ x 16′11″
Dining
10′11″ x 11′7″
Prim Bdrm
10′2″ x 16′11″
2nd Br
10′0″ x 10′0″
3rd Br
10′11″ x 11′1″
Ownership Details
Ownership
Taxes
Source
Listing Brokerage
For Sale Nearby
Sold Nearby

- 4
- 3

- 3
- 3

- 3
- 3

- 3
- 3

- 3
- 3

- 3
- 3

- 3
- 3

- 1,500 - 2,000 Sq. Ft.
- 3
- 3
Listing information provided in part by the Toronto Regional Real Estate Board for personal, non-commercial use by viewers of this site and may not be reproduced or redistributed. Copyright © TRREB. All rights reserved.
Information is deemed reliable but is not guaranteed accurate by TRREB®. The information provided herein must only be used by consumers that have a bona fide interest in the purchase, sale, or lease of real estate.








