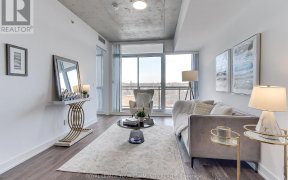


Welcome to The Aubrey, Unit 208 a beautifully designed 2-bedroom plus den, 920 sq. ft. unit with an additional 48 sq. ft. balcony. This second-level unit features an open concept kitchen/dining area and a cozy living room, perfect for entertaining. The spacious master bedroom includes a walk-in closet and an ensuite bathroom, while the...
Welcome to The Aubrey, Unit 208 a beautifully designed 2-bedroom plus den, 920 sq. ft. unit with an additional 48 sq. ft. balcony. This second-level unit features an open concept kitchen/dining area and a cozy living room, perfect for entertaining. The spacious master bedroom includes a walk-in closet and an ensuite bathroom, while the second bedroom and den offer flexible living spaces. Enjoy luxurious bathrooms with contemporary cabinetry, a soaker bathtub, and polished chrome fixtures. Additional amenities include energy-efficient vinyl windows, wide plank designer laminate flooring, swing, glass or sliding bedroom doors, and elegant porcelain tile flooring. The unit is equipped with smart home features like Lutron Caseta smart bridge pro app and Google Home Mini. Secure underground parking, bicycle and locker storage, and remote-controlled garage access provide convenience and peace of mind. Don't miss the chance to make this exquisite property your new home! stainless steel kitchen appliances: 30" refrigerator, 30" electric cooktop, 24" wall oven, 30"exhaust hood fan, and 24" dishwasher. Also features a stacked washer/dryer combination,remote-controlled access to parking garage, and smart home.
Property Details
Size
Parking
Condo
Build
Heating & Cooling
Rooms
Living
8′11″ x 8′9″
Dining
23′3″ x 13′9″
Kitchen
23′3″ x 13′9″
Br
10′11″ x 9′6″
2nd Br
10′0″ x 10′2″
Den
8′3″ x 8′3″
Ownership Details
Ownership
Condo Policies
Taxes
Condo Fee
Source
Listing Brokerage
For Sale Nearby
Sold Nearby

- 1,000 - 1,199 Sq. Ft.
- 2
- 3

- 1,200 - 1,399 Sq. Ft.
- 2
- 3

- 3
- 2

- 4
- 2

- 1,100 - 1,500 Sq. Ft.
- 4
- 3

- 3
- 3

- 800 - 899 Sq. Ft.
- 2
- 2

- 1,000 - 1,199 Sq. Ft.
- 3
- 2
Listing information provided in part by the Toronto Regional Real Estate Board for personal, non-commercial use by viewers of this site and may not be reproduced or redistributed. Copyright © TRREB. All rights reserved.
Information is deemed reliable but is not guaranteed accurate by TRREB®. The information provided herein must only be used by consumers that have a bona fide interest in the purchase, sale, or lease of real estate.








