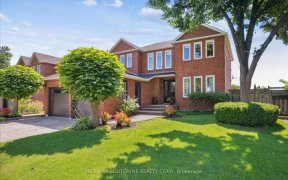


Discover the epitome of elegance in this recently renovated home 2022,boasting a prime location that's truly one-of-a-kind! Nestled on a generous, pie-shaped lot, the house falls within the highly sought-after Iroquois Ridge High School and Sheridan College zone. It's in close proximity to essential amenities such as Metro, highways and...
Discover the epitome of elegance in this recently renovated home 2022,boasting a prime location that's truly one-of-a-kind! Nestled on a generous, pie-shaped lot, the house falls within the highly sought-after Iroquois Ridge High School and Sheridan College zone. It's in close proximity to essential amenities such as Metro, highways and the Go Station. This beautiful property is uniquely linked by a garage only, offering a sense of privacy and the garage access to the kitchen makes easy to unload your groceries.This stunning 2-storey house features 3+1 bedrooms and 4 bathrooms,brand new basement bathroom ensuring ample space for comfortable living.The spacious foyer leads seamlessly to the living room, with large windows that flood the room with natural light and an adjacent formal dining room. All light fixtures upgraded including new Pot lights and LED linear lights.the spacious brand new kitchen,It boasts modern design with an eating area, a stylish backsplash& stunning countertops. The location is unbeatable, with shops, parks, schools, a community center, and public transportation just steps away. Commuting is a breeze with easy access to major highways, including the 401, 407, and QEW. Dont Miss it!
Property Details
Size
Parking
Build
Heating & Cooling
Utilities
Rooms
Living
10′6″ x 18′0″
Dining
6′11″ x 10′0″
Kitchen
10′11″ x 16′11″
Prim Bdrm
11′5″ x 16′11″
2nd Br
10′0″ x 10′4″
3rd Br
8′5″ x 10′4″
Ownership Details
Ownership
Taxes
Source
Listing Brokerage
For Sale Nearby
Sold Nearby

- 1,100 - 1,500 Sq. Ft.
- 4
- 3

- 3
- 2

- 1,100 - 1,500 Sq. Ft.
- 3
- 3

- 1,100 - 1,500 Sq. Ft.
- 3
- 3

- 1,100 - 1,500 Sq. Ft.
- 3
- 2

- 1,100 - 1,500 Sq. Ft.
- 3
- 3

- 3
- 3

- 2,000 - 2,500 Sq. Ft.
- 4
- 3
Listing information provided in part by the Toronto Regional Real Estate Board for personal, non-commercial use by viewers of this site and may not be reproduced or redistributed. Copyright © TRREB. All rights reserved.
Information is deemed reliable but is not guaranteed accurate by TRREB®. The information provided herein must only be used by consumers that have a bona fide interest in the purchase, sale, or lease of real estate.








