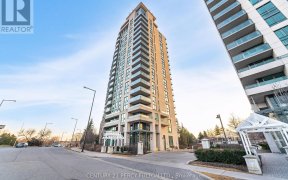
202 - 68 Grangeway Ave
Grangeway Ave, Scarborough, Toronto, ON, M1H 0A1



Experience urban living at its finest in Skyscape's Condos! Moments from the STC, this elegant and modern residence offers comfort, luxury, and convenience. Within walking distance to various amenities, including dining and shopping options, this prime location ensures a vibrant lifestyle. The 1+Den ""Astro"" floorplan features a Primary...
Experience urban living at its finest in Skyscape's Condos! Moments from the STC, this elegant and modern residence offers comfort, luxury, and convenience. Within walking distance to various amenities, including dining and shopping options, this prime location ensures a vibrant lifestyle. The 1+Den ""Astro"" floorplan features a Primary Bedroom with both a walk-in closet & an ensuite + a powder room, and the open-concept living area is flooded with a abundant natural light. Enjoy the building's world-class amenities such as a fitness center, pool/sauna, Putting Green, Billiards, Theatre, guest suite, and 24-hour concierge service. With easy access to major transportation hubs, commuting is a breeze. The cherry on top? The Maintenance Fees are ALL INCLUSIVE! Don't miss out on this extraordinary opportunity to own a piece of paradise. Don't wait to book your private viewing of the Condos at 68 Grangeway Avenue and elevate your urban living experience. **OFFERS ANYTIME** PETS ALLOWED: with restrictions to quantity only. Maintenance Fees of ~$750 include water, heat, hydro, parking, building insurance, common spaces, A/C, and Condo Taxes - NO UNEXPECTED BILLS!
Property Details
Size
Parking
Condo
Condo Amenities
Build
Heating & Cooling
Rooms
Kitchen
8′11″ x 8′3″
Living
11′11″ x 11′6″
Dining
11′11″ x 7′8″
Prim Bdrm
9′10″ x 12′4″
Den
3′3″ x 7′11″
Bathroom
6′6″ x 4′9″
Ownership Details
Ownership
Condo Policies
Taxes
Condo Fee
Source
Listing Brokerage
For Sale Nearby
Sold Nearby

- 2
- 2

- 2
- 2

- 2
- 2

- 2
- 2

- 600 - 699 Sq. Ft.
- 1
- 1

- 2
- 2

- 900 - 999 Sq. Ft.
- 2
- 2

- 2
- 2
Listing information provided in part by the Toronto Regional Real Estate Board for personal, non-commercial use by viewers of this site and may not be reproduced or redistributed. Copyright © TRREB. All rights reserved.
Information is deemed reliable but is not guaranteed accurate by TRREB®. The information provided herein must only be used by consumers that have a bona fide interest in the purchase, sale, or lease of real estate.







