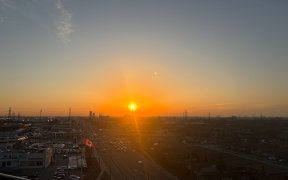
202 - 12 Woodstream Blvd
Woodstream Blvd, Vaughan Grove, Vaughan, ON, L4L 8C4



Excellent Opportunity Awaits to Purchase a Turn Key Unit at Allegra Condos! This Unique 1 Bed + Den 755sf Floor Plan Offers Spacious Principal Living Areas Which Provide an Excellent Canvas for Living & Entertaining, Walk In Closet at the Primary Bedroom, New Flooring, Freshly Painted, Smooth Ceilings, New Bathroom Vanity, Kitchen Pantry...
Excellent Opportunity Awaits to Purchase a Turn Key Unit at Allegra Condos! This Unique 1 Bed + Den 755sf Floor Plan Offers Spacious Principal Living Areas Which Provide an Excellent Canvas for Living & Entertaining, Walk In Closet at the Primary Bedroom, New Flooring, Freshly Painted, Smooth Ceilings, New Bathroom Vanity, Kitchen Pantry and Much More! Includes 1 Parking & 1 Locker! AAA Location Situated in Close Proximity TO Public Transit with Access to VMC, Highways 427 and 407, Retail Amenities, Downtown Woodbridge, Parks, Schools, Rec. Centre and Much More! ss Fridge, Stove,DW,Microwave Range Hood, Washer&Dryer, Upgraded New Flring,Smooth Ceilings,Recently Painted,Kitchen Pantry,2 Walkouts to Separate Balconies, Large closet organizer,New Bathroom Vanity&Faucet,Vinyl Tiled Terrace Astro Turf.
Property Details
Size
Parking
Condo
Build
Heating & Cooling
Rooms
Living
13′1″ x 9′5″
Dining
14′9″ x 9′6″
Kitchen
10′0″ x 9′4″
Br
11′1″ x 10′11″
Office
6′6″ x 5′8″
Ownership Details
Ownership
Condo Policies
Taxes
Condo Fee
Source
Listing Brokerage
For Sale Nearby
Sold Nearby

- 1
- 2

- 2
- 2

- 1
- 1

- 900 - 999 Sq. Ft.
- 2
- 2

- 700 - 799 Sq. Ft.
- 1
- 1

- 1
- 1

- 500 - 599 Sq. Ft.
- 1
- 1

- 2
- 2
Listing information provided in part by the Toronto Regional Real Estate Board for personal, non-commercial use by viewers of this site and may not be reproduced or redistributed. Copyright © TRREB. All rights reserved.
Information is deemed reliable but is not guaranteed accurate by TRREB®. The information provided herein must only be used by consumers that have a bona fide interest in the purchase, sale, or lease of real estate.







