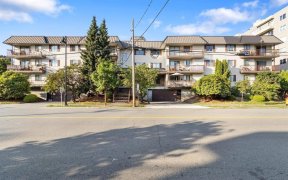
201 - 45749 Spadina Ave
Spadina Ave, Northside, Chilliwack, BC, V2P 1T5



Welcome to Chilliwack Gardens! Perfect for investors or 1st time buyers! Updated 683SqFt 1 bed & 1 bath south facing 2nd floor unit that features oversized rooms (including a massive primary bedroom), large sundeck, secure under ground parking, shared laundry & extra storage in the unit! The unit has had the following updates over the... Show More
Welcome to Chilliwack Gardens! Perfect for investors or 1st time buyers! Updated 683SqFt 1 bed & 1 bath south facing 2nd floor unit that features oversized rooms (including a massive primary bedroom), large sundeck, secure under ground parking, shared laundry & extra storage in the unit! The unit has had the following updates over the last few years - new blinds, flooring, fresh paint, new shower & dishwasher. This complex has a newer roof & boiler system, rentals allowed, no age restrictions & on onsite building manager! Centrally located- 3 blocks away from the wildly popular "1881 district" with breweries, restaurants, coffee shops, grocery stores, the Chilliwack Leisure centre, cultural centre, Coliseum, curling rink, exhibition fields sports centre AND 5 blocks away from the hospital. Call today to book your showing! (id:54626)
Additional Media
View Additional Media
Property Details
Size
Condo Amenities
Build
Heating & Cooling
Rooms
Living room
14′1″ x 11′1″
Kitchen
6′9″ x 7′8″
Dining room
7′1″ x 7′1″
Primary Bedroom
11′8″ x 13′2″
Storage
3′1″ x 6′5″
Ownership Details
Ownership
Book A Private Showing
For Sale Nearby
The trademarks REALTOR®, REALTORS®, and the REALTOR® logo are controlled by The Canadian Real Estate Association (CREA) and identify real estate professionals who are members of CREA. The trademarks MLS®, Multiple Listing Service® and the associated logos are owned by CREA and identify the quality of services provided by real estate professionals who are members of CREA.








