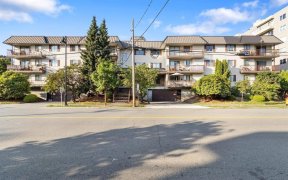
106 - 45775 Spadina Ave
Spadina Ave, Northside, Chilliwack, BC, V2P 1T5



Welcome to this unique unit that is in an adult oriented 55+ living at Ivy Green. This first floor above street ground level is a corner unit which boasts 2 bedrooms at opposite ends of each other, primary bedroom has his/her own closets, 2 full bathrooms, 1259 sq ft. Sit down in the living room by a gas fireplace and enjoy the mountain... Show More
Welcome to this unique unit that is in an adult oriented 55+ living at Ivy Green. This first floor above street ground level is a corner unit which boasts 2 bedrooms at opposite ends of each other, primary bedroom has his/her own closets, 2 full bathrooms, 1259 sq ft. Sit down in the living room by a gas fireplace and enjoy the mountain view, 9"-7" ft. ceiling, with large windows through out to let in lots of bright natural light, kitchen has oak cupboards, insuite laundry room, storage room, plus the kitchen has a walk out patio that leads out to a gardeners paradise to a garden/lawn area which has fabulous views of the city and mountains . A must see! Open house Saturday April 12,@ noon-2:00 (id:54626)
Additional Media
View Additional Media
Property Details
Size
Parking
Condo Amenities
Build
Heating & Cooling
Rooms
Foyer
8′4″ x 7′7″
Laundry room
Laundry
Primary Bedroom
11′9″ x 16′1″
Living room
14′4″ x 14′7″
Dining room
14′6″ x 9′1″
Kitchen
8′1″ x 14′3″
Ownership Details
Ownership
Book A Private Showing
Open House Schedule
SAT
12
APR
Saturday
April 12, 2025
12:00p.m. to 2:00p.m.
For Sale Nearby
The trademarks REALTOR®, REALTORS®, and the REALTOR® logo are controlled by The Canadian Real Estate Association (CREA) and identify real estate professionals who are members of CREA. The trademarks MLS®, Multiple Listing Service® and the associated logos are owned by CREA and identify the quality of services provided by real estate professionals who are members of CREA.








