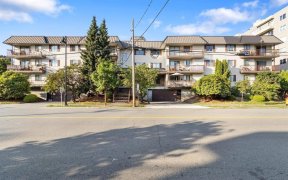
105 - 45775 Spadina Ave
Spadina Ave, Northside, Chilliwack, BC, V2P 1T5



This bright & spacious (1 bed, 1 bath, over 900 sqft!!) unit is safely located on the first floor, one level above the street in the heart of Chilliwack! Large rooms & a private patio, they don't build layouts like this anymore! Recently updated w/ new countertops, flooring and fresh paint. The kitchen has stainless steel appliances & the... Show More
This bright & spacious (1 bed, 1 bath, over 900 sqft!!) unit is safely located on the first floor, one level above the street in the heart of Chilliwack! Large rooms & a private patio, they don't build layouts like this anymore! Recently updated w/ new countertops, flooring and fresh paint. The kitchen has stainless steel appliances & the living area features a cozy gas fireplace with plenty of natural light from large windows. Enjoy newly installed perimeter fence w/secure key access, underground parking spot, storage locker, in-suite laundry & tons of in-suite storage. Well-maintained 55+ building w/i walking distance to medical services, groceries, restaurants & shopping at District 1881, hospital & recreation facilities. Quick possession possible! Call today for more information! * PREC - Personal Real Estate Corporation (id:54626)
Property Details
Size
Condo Amenities
Build
Heating & Cooling
Rooms
Living room
15′6″ x 14′1″
Kitchen
11′1″ x 9′6″
Dining room
9′1″ x 14′1″
Primary Bedroom
Bedroom
Laundry room
3′4″ x 5′7″
Foyer
11′7″ x 4′9″
Ownership Details
Ownership
Book A Private Showing
For Sale Nearby
The trademarks REALTOR®, REALTORS®, and the REALTOR® logo are controlled by The Canadian Real Estate Association (CREA) and identify real estate professionals who are members of CREA. The trademarks MLS®, Multiple Listing Service® and the associated logos are owned by CREA and identify the quality of services provided by real estate professionals who are members of CREA.








