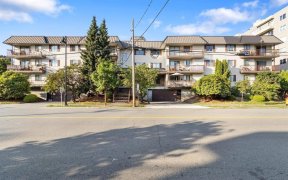
116 - 45749 Spadina Ave
Spadina Ave, Northside, Chilliwack, BC, V2P 1T5



Fully renovated 2 BEDROOM condo with large living spaces, updated cabinets and countertops throughout, updated appliances, new paint and flooring PLUS in-suite storage! Perfect option for anyone looking to enter the market or add to their investment portfolio! Chilliwack Gardens is a well maintained building with SECURE underground... Show More
Fully renovated 2 BEDROOM condo with large living spaces, updated cabinets and countertops throughout, updated appliances, new paint and flooring PLUS in-suite storage! Perfect option for anyone looking to enter the market or add to their investment portfolio! Chilliwack Gardens is a well maintained building with SECURE underground parking, baseboard heating and spotless shared laundry facilities. It's conveniently located minutes from District 1881 with all of it's vibrant restaurants and retail shops, the hospital and just a short walk to transit. Some pictures have been virtually staged. Call to arrange a viewing! * PREC - Personal Real Estate Corporation (id:54626)
Property Details
Size
Condo Amenities
Build
Heating & Cooling
Rooms
Foyer
Foyer
Living room
14′9″ x 10′1″
Kitchen
7′1″ x 8′2″
Dining room
8′5″ x 7′1″
Primary Bedroom
14′4″ x 9′7″
Bedroom 2
Bedroom
Ownership Details
Ownership
Book A Private Showing
For Sale Nearby
The trademarks REALTOR®, REALTORS®, and the REALTOR® logo are controlled by The Canadian Real Estate Association (CREA) and identify real estate professionals who are members of CREA. The trademarks MLS®, Multiple Listing Service® and the associated logos are owned by CREA and identify the quality of services provided by real estate professionals who are members of CREA.








