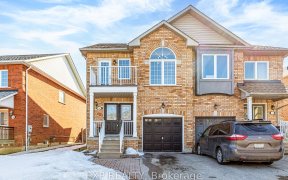
20 Jarrett Ct
Jarrett Ct, Vellore Village, Vaughan, ON, L6A 3W4



Discover a stunningly bright and beautifully RENOVATED freehold townhome in prestigious Vellore Village, offering over 2,100 sf. on the main and upper levels alone; a layout and scale that rivals detached homes. This is one of the LARGEST townhomes in the area, featuring a rare double garage with additional 4-car driveway parking and...
Discover a stunningly bright and beautifully RENOVATED freehold townhome in prestigious Vellore Village, offering over 2,100 sf. on the main and upper levels alone; a layout and scale that rivals detached homes. This is one of the LARGEST townhomes in the area, featuring a rare double garage with additional 4-car driveway parking and oversized garage storage with a PASSAGE to the backyard. Step inside to a modern, thoughtfully designed interior where pot lights illuminate the main floor, sleek laminate flooring runs throughout, and high ceilings create an open, airy ambiance. The expansive living and family rooms a rarity in town homes offer exceptional flow, bathed in natural sunlight. The gourmet kitchen is a showstopper, boasting quartz countertops, black stainless appliances, a touchless faucet, and a dedicated butlers pantry extra storage typically found only in detached homes. The primary suite is a true luxury retreat, featuring a massive walk-in closet and a beautifully redesigned ensuite with gold accents, a walk-in shower, and spa-like finishes. Two additional generously sized bedrooms and a second bath upstairs provide flexibility for a growing family, while the convenient upstairs laundry room adds practicality. The fully finished walk-out basement offers a private entrance, kitchenette, and a modern 3-piece bath, making it ideal for in-laws, a nanny suite, or rental income. Outside, enjoy a wide, customized deck and a balcony overlooking the backyard, perfect for relaxing or entertaining. Located in a quiet court, yet just minutes from highways, Vaughan Mills, top-rated schools(Julliard PS, Maple Creek PS, Maple HS), Boyd Conservation Park, and Cortellucci Hospital, this home seamlessly blends luxury, space, and convenience. Recent upgrades include a new heat pump (2023), furnace (2023), water heater (2023), and a central humidifier for optimal comfort. A rare opportunity to own a townhome of this caliber don't miss out!
Property Details
Size
Parking
Lot
Build
Heating & Cooling
Utilities
Ownership Details
Ownership
Taxes
Source
Listing Brokerage
For Sale Nearby
Sold Nearby

- 3
- 4

- 3
- 3

- 3
- 4

- 1700 Sq. Ft.
- 3
- 3

- 3
- 4

- 4
- 3

- 3
- 3

- 2,000 - 2,500 Sq. Ft.
- 4
- 3
Listing information provided in part by the Toronto Regional Real Estate Board for personal, non-commercial use by viewers of this site and may not be reproduced or redistributed. Copyright © TRREB. All rights reserved.
Information is deemed reliable but is not guaranteed accurate by TRREB®. The information provided herein must only be used by consumers that have a bona fide interest in the purchase, sale, or lease of real estate.







