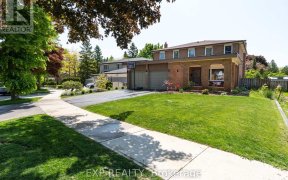


Welcome To This Charming 4-Bedroom Home Located On A Quiet Court Backing To The Ravine In The Waterfront Community Of West Rouge. Unique Layout W/Cathedral Ceiling In Living Room & Floor To Ceiling Windows Overlooking The Front Gardens & Street. Elegant Dining Room W/Bay Window Overlooks Living Room. Walk-Out From Eat-In Kitchen To Deck...
Welcome To This Charming 4-Bedroom Home Located On A Quiet Court Backing To The Ravine In The Waterfront Community Of West Rouge. Unique Layout W/Cathedral Ceiling In Living Room & Floor To Ceiling Windows Overlooking The Front Gardens & Street. Elegant Dining Room W/Bay Window Overlooks Living Room. Walk-Out From Eat-In Kitchen To Deck Overloooking The Ravine. Family Room With Gas Fireplace. Spacious Primary Bedroom W/4Pc Ensuite And W/I Closet. Entertain Family And Friends In The Lower Level Recreation Room With Wet Bar & Sliding Walk-Out To Backyard/Ravine. Bonus 5th Level W/Workshop & Large Crawl Space W/Plenty Of Storage. Parking In Private 2-Car Driveway & 2-Car Garage. Walk To Schools At All Levels, Port Union Community Centre W/Public Library, Outdoor Basketball Court, Skate Park & Fitness Centre & To Plaza W/Shops, Lcbo, Beer Store, Pharmacy, Banking & Eateries. Enjoy Outdoor Living W/Access To Premier Waterfront Trail & Parks. Rouge Hill Go, Ttc, Kingston Rd & 401 Close By. Stovetop, Oven, Washer, Dryer, All Built-In Shelving, Gdo/Remote(S), Cvac/Equipment(As-Is), Furnace, A/C *Open House On Sunday, Nov. 6th From 2-4Pm.*
Property Details
Size
Parking
Rooms
Living
11′10″ x 15′1″
Dining
12′9″ x 9′7″
Kitchen
12′11″ x 9′10″
Family
11′8″ x 12′11″
Laundry
6′11″ x 5′10″
Prim Bdrm
12′2″ x 17′1″
Ownership Details
Ownership
Taxes
Source
Listing Brokerage
For Sale Nearby
Sold Nearby

- 4
- 3

- 3
- 3

- 5
- 3

- 5
- 3

- 5
- 4

- 4
- 3

- 2900 Sq. Ft.
- 4
- 3

- 2,500 - 3,000 Sq. Ft.
- 7
- 4
Listing information provided in part by the Toronto Regional Real Estate Board for personal, non-commercial use by viewers of this site and may not be reproduced or redistributed. Copyright © TRREB. All rights reserved.
Information is deemed reliable but is not guaranteed accurate by TRREB®. The information provided herein must only be used by consumers that have a bona fide interest in the purchase, sale, or lease of real estate.








