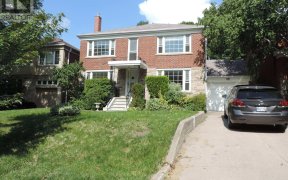
2 - 245 Hillhurst Blvd
Hillhurst Blvd, Uptown, Toronto, ON, M5N 1P3



Excellent value in an "A" location of Toronto. Three bedrooms, 1.5 bathrooms, attached garage, visitor parking, a real gem. Walk to many places of worship, ttc within steps. Parkette nearby. Quiet low rise building. Must be seen to appreciate it. Don't hesitate to show your fussiest client that want to be in a super location for schools,...
Excellent value in an "A" location of Toronto. Three bedrooms, 1.5 bathrooms, attached garage, visitor parking, a real gem. Walk to many places of worship, ttc within steps. Parkette nearby. Quiet low rise building. Must be seen to appreciate it. Don't hesitate to show your fussiest client that want to be in a super location for schools, parks etc. Lockbox on property for ease of showings. Stove with oven, fridge, Miele dishwasher, washer, dryer, GB & equipment, mostly hardwood floors, all built-ins.
Property Details
Size
Parking
Condo
Condo Amenities
Build
Heating & Cooling
Rooms
Living
Living Room
Dining
Dining Room
Kitchen
Kitchen
Prim Bdrm
Primary Bedroom
Br
Bedroom
Br
Bedroom
Ownership Details
Ownership
Condo Policies
Taxes
Condo Fee
Source
Listing Brokerage
For Sale Nearby
Sold Nearby

- 2,500 - 3,000 Sq. Ft.
- 5
- 5

- 5
- 6

- 3
- 2

- 3
- 3

- 3300 Sq. Ft.
- 3
- 4

- 2470 Sq. Ft.
- 3
- 4

- 4
- 4

- 4
- 3
Listing information provided in part by the Toronto Regional Real Estate Board for personal, non-commercial use by viewers of this site and may not be reproduced or redistributed. Copyright © TRREB. All rights reserved.
Information is deemed reliable but is not guaranteed accurate by TRREB®. The information provided herein must only be used by consumers that have a bona fide interest in the purchase, sale, or lease of real estate.







