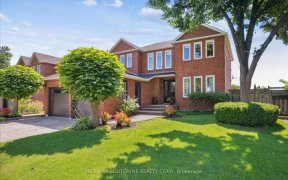
1977 Glenada Crescent
Glenada Crescent, Central Oakville, Oakville, ON, L6H 4M7



This spacious and welcoming FREEHOLD Link property boasts over 2000 square feet of above-grade living space, with 4 bedrooms and 2+1 baths, situated in the sought-after Wedgewood Creek area. The bright and spacious main floor includes a combined living and dining area with new potlights and a large, modern eat-in kitchen equipped with...
This spacious and welcoming FREEHOLD Link property boasts over 2000 square feet of above-grade living space, with 4 bedrooms and 2+1 baths, situated in the sought-after Wedgewood Creek area. The bright and spacious main floor includes a combined living and dining area with new potlights and a large, modern eat-in kitchen equipped with stainless steel appliances, a breakfast bar, and a walk-out to an expansive deck and private backyard with newer interlocking and and artificial turf. This home features a very large separate family room on its own level, with high cathedral ceilings, large windows that flood the space with natural light, and a cozy gas fireplace. On the upper level, you'll find a gracious Master Bedroom retreat with double doors and a luxurious 4-piece ensuite bathroom. Three additional generously sized bedrooms, hardwood throughout. Located in Iroquois Ridge High School district, close to highways, the GO train, and shopping.
Property Details
Size
Parking
Lot
Build
Heating & Cooling
Utilities
Ownership Details
Ownership
Taxes
Source
Listing Brokerage
For Sale Nearby
Sold Nearby

- 2800 Sq. Ft.
- 4
- 4

- 5
- 4

- 1,100 - 1,500 Sq. Ft.
- 4
- 3

- 4
- 4

- 1,100 - 1,500 Sq. Ft.
- 3
- 3

- 1,100 - 1,500 Sq. Ft.
- 3
- 3

- 4
- 4

- 2,500 - 3,000 Sq. Ft.
- 4
- 3
Listing information provided in part by the Toronto Regional Real Estate Board for personal, non-commercial use by viewers of this site and may not be reproduced or redistributed. Copyright © TRREB. All rights reserved.
Information is deemed reliable but is not guaranteed accurate by TRREB®. The information provided herein must only be used by consumers that have a bona fide interest in the purchase, sale, or lease of real estate.







