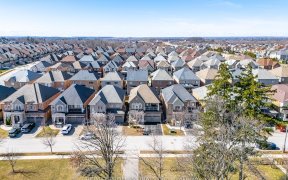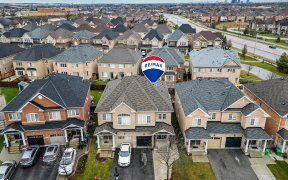


Elegant 5Bdrm Stucco, Stone, And Brick Estate House. Approx 6400Sqft (4320Sqft Main + Prof Finished Walkout Bsmnt) In Estates Of Credit Ridge. Backs Onto Picturesque Pond, Wooded Ravine Area, And Walking Trails. 5Bdrms, 4 Ensuites On 2nd Floor. Huge Master With Sitting Area And Cathedral Ceiling. Two Separate Units In W/O Bsmnt (2Bdrm + 1...
Elegant 5Bdrm Stucco, Stone, And Brick Estate House. Approx 6400Sqft (4320Sqft Main + Prof Finished Walkout Bsmnt) In Estates Of Credit Ridge. Backs Onto Picturesque Pond, Wooded Ravine Area, And Walking Trails. 5Bdrms, 4 Ensuites On 2nd Floor. Huge Master With Sitting Area And Cathedral Ceiling. Two Separate Units In W/O Bsmnt (2Bdrm + 1 Bdrm). Main Floor Office. Family Room With Huge Windows Overlooking Pond & Ravine. Double Ceiling Rotunda In Central Hall. Upgraded Main Floor Powder Room With Standup Shower. Gourmet Kitchen, Butler's Servery With Wolf 5-Burner Gas, And Jennair Fridge. All Countertops Granite/Quartz. Potlights Throughout. 3 Fridges, 3 Stoves, 2 W&D Sets. Deck Overlooking Pond & Ravine. 200Amps. Sprinkler System. Central Vac.
Property Details
Size
Parking
Rooms
Living
13′8″ x 14′6″
Dining
10′10″ x 14′6″
Kitchen
13′7″ x 13′9″
Breakfast
12′11″ x 16′0″
Family
14′0″ x 22′10″
Office
12′2″ x 13′2″
Ownership Details
Ownership
Taxes
Source
Listing Brokerage
For Sale Nearby
Sold Nearby

- 2,500 - 3,000 Sq. Ft.
- 6
- 4

- 6000 Sq. Ft.
- 8
- 6

- 5
- 3

- 4
- 3

- 3,500 - 5,000 Sq. Ft.
- 5
- 5

- 4
- 4

- 3,500 - 5,000 Sq. Ft.
- 4
- 5

- 5
- 5
Listing information provided in part by the Toronto Regional Real Estate Board for personal, non-commercial use by viewers of this site and may not be reproduced or redistributed. Copyright © TRREB. All rights reserved.
Information is deemed reliable but is not guaranteed accurate by TRREB®. The information provided herein must only be used by consumers that have a bona fide interest in the purchase, sale, or lease of real estate.








