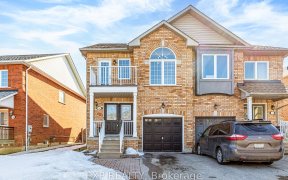
190 Deepsprings Crescent
Deepsprings Crescent, Vellore Village, Vaughan, ON, L6A 3L3



Stunning Family Home In High Demand Area. This Home Features 3 Good Sized Bedrooms, 4 Bathrooms And A Finished Basement. Recently Re-Built Interlock On Driveway (Additional Parking Spaces). This Home Is Conveniently Located To Vaughan Mills Mall, Canada's Wonderland And Easy Access To Hwy 400. Windows (2020) Kitchen Appliances (2021)....
Stunning Family Home In High Demand Area. This Home Features 3 Good Sized Bedrooms, 4 Bathrooms And A Finished Basement. Recently Re-Built Interlock On Driveway (Additional Parking Spaces). This Home Is Conveniently Located To Vaughan Mills Mall, Canada's Wonderland And Easy Access To Hwy 400. Windows (2020) Kitchen Appliances (2021). Includes: S.S Fridge, Stove, Range And B.I Dishwasher, Washer And Dryer. Includes All Elf's And Window Coverings.
Property Details
Size
Parking
Build
Rooms
Living
20′0″ x 10′2″
Dining
20′0″ x 10′2″
Kitchen
8′0″ x 16′7″
Breakfast
8′0″ x 16′7″
Prim Bdrm
16′0″ x 10′9″
2nd Br
12′6″ x 9′9″
Ownership Details
Ownership
Taxes
Source
Listing Brokerage
For Sale Nearby
Sold Nearby

- 5
- 4

- 1,100 - 1,500 Sq. Ft.
- 4
- 3

- 3
- 2

- 1,500 - 2,000 Sq. Ft.
- 4
- 4

- 5
- 4

- 3
- 4

- 3
- 3

- 3
- 4
Listing information provided in part by the Toronto Regional Real Estate Board for personal, non-commercial use by viewers of this site and may not be reproduced or redistributed. Copyright © TRREB. All rights reserved.
Information is deemed reliable but is not guaranteed accurate by TRREB®. The information provided herein must only be used by consumers that have a bona fide interest in the purchase, sale, or lease of real estate.







