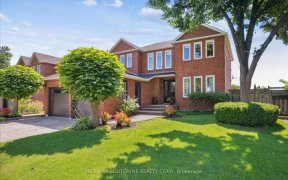
19 - 2006 Glenada Crescent
Glenada Crescent, Central Oakville, Oakville, ON, L6H 4M2



Nestled in the vibrant community of Wedgewood Creek adjacent to Restaurants, Shopping, in Highly Sought/Desired location in Exclusive Cul-de-Sac, Surrounded by an abundance of local amenities minutes away from trails, parks, Iroquois Ridge Community Center,403,QEW,407. 1488 ft. (approx) plus lower level. This two-story Condo Townhome...
Nestled in the vibrant community of Wedgewood Creek adjacent to Restaurants, Shopping, in Highly Sought/Desired location in Exclusive Cul-de-Sac, Surrounded by an abundance of local amenities minutes away from trails, parks, Iroquois Ridge Community Center,403,QEW,407. 1488 ft. (approx) plus lower level. This two-story Condo Townhome boasts 3 Beds, 2.5 Baths, Attached Garage + Front Drive. Main level features Updated kitchen boasting maple cabinetry + counters- SSFridge, Stove, (Bosch) Dishwasher, and Dinette area w/Sliding Door walkout to rear yard. Combination Livingrm/Diningrm with Bow Style Window + Gorgeous Hardwood Floors. 2PC bath completes the Main Floor. Ascend the staircase, off the foyer, to the bonus Family room w/Floor2Ceiling Brick FP or Could be great space for those who work from home? 4th Bedroom? Upper level- 3 Bedrooms(Primary boasts 4PC EnSte + 2 closets) and 4PC Bath. Unfinished lower level-awaiting your finishing touches(Roughin Bath+Washer/Dryer). Condo plans to replace portions of Fence in rear. RS+MA. No representations or warranties are made of any kind by the ESTATE Condo fee includes Building Insurance, Parking, Common Elements. Please include schedule B located in the supplements of the listing. Allow 48 hour irrevocable re: Estate Sale. Closing date is negotiable.
Property Details
Size
Parking
Condo
Build
Heating & Cooling
Rooms
Foyer
Foyer
Living
9′8″ x 27′7″
Kitchen
8′7″ x 15′10″
Bathroom
4′4″ x 4′11″
Family
11′5″ x 15′7″
Prim Bdrm
10′4″ x 14′11″
Ownership Details
Ownership
Condo Policies
Taxes
Condo Fee
Source
Listing Brokerage
For Sale Nearby
Sold Nearby

- 1,400 - 1,599 Sq. Ft.
- 3
- 4

- 1,600 - 1,799 Sq. Ft.
- 3
- 3

- 1,400 - 1,599 Sq. Ft.
- 3
- 3

- 4
- 4

- 2
- 3

- 1,800 - 1,999 Sq. Ft.
- 3
- 2

- 3
- 3

- 1,200 - 1,399 Sq. Ft.
- 3
- 3
Listing information provided in part by the Toronto Regional Real Estate Board for personal, non-commercial use by viewers of this site and may not be reproduced or redistributed. Copyright © TRREB. All rights reserved.
Information is deemed reliable but is not guaranteed accurate by TRREB®. The information provided herein must only be used by consumers that have a bona fide interest in the purchase, sale, or lease of real estate.







