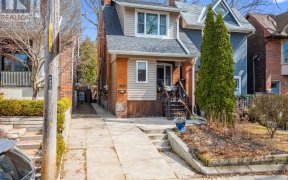


Charming 3 Bedroom Semi-Detached Home Nestled On An Impressive 127' Deep Lot In The Upper Beaches Area. This Gem Showcases A Bright Living Room With Stained Glass Windows, Spacious Formal Dining Room With Large Window, Kitchen With Walk-Out To The Generously Sized Deck - A Great Space For Summer Entertaining! Upper Level Boasts Nicely...
Charming 3 Bedroom Semi-Detached Home Nestled On An Impressive 127' Deep Lot In The Upper Beaches Area. This Gem Showcases A Bright Living Room With Stained Glass Windows, Spacious Formal Dining Room With Large Window, Kitchen With Walk-Out To The Generously Sized Deck - A Great Space For Summer Entertaining! Upper Level Boasts Nicely Sized Bedrooms & Large Hallway Closet For Extra Storage. Other Features Include Large Shed With Electricity, Full Basement & Welcoming Covered Front Porch. Located Close To Parks, Trails, Shops, Schools & More - Don't Miss This Fantastic Opportunity!
Property Details
Size
Parking
Build
Heating & Cooling
Utilities
Rooms
Living
9′2″ x 12′8″
Dining
9′9″ x 13′3″
Kitchen
11′3″ x 12′9″
Prim Bdrm
10′3″ x 13′1″
2nd Br
7′11″ x 11′11″
3rd Br
9′11″ x 13′6″
Ownership Details
Ownership
Taxes
Source
Listing Brokerage
For Sale Nearby
Sold Nearby

- 3
- 2

- 1,500 - 2,000 Sq. Ft.
- 4
- 2

- 4
- 3

- 4
- 2

- 3
- 2

- 4
- 2

- 4
- 3

- 2
- 2
Listing information provided in part by the Toronto Regional Real Estate Board for personal, non-commercial use by viewers of this site and may not be reproduced or redistributed. Copyright © TRREB. All rights reserved.
Information is deemed reliable but is not guaranteed accurate by TRREB®. The information provided herein must only be used by consumers that have a bona fide interest in the purchase, sale, or lease of real estate.








