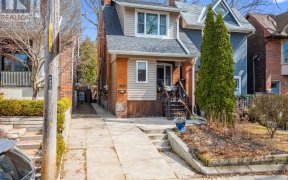
50 Bellhaven Rd
Bellhaven Rd, East End, Toronto, ON, M4L 3J6



Welcome to 50 Bellhaven Road, built in 1930. This semi-detached, 3 bedroom home with 1.5 bathrooms is available for the first time in 65 years! This property is a renovator's dream, a fantastic opportunity to design and renovate to make your perfect family home! Open concept living and dining room with original hardwood and trim, a... Show More
Welcome to 50 Bellhaven Road, built in 1930. This semi-detached, 3 bedroom home with 1.5 bathrooms is available for the first time in 65 years! This property is a renovator's dream, a fantastic opportunity to design and renovate to make your perfect family home! Open concept living and dining room with original hardwood and trim, a character filled fireplace (not currently functional) and stained glass windows. Excellent location, one street from Bowmore Junior and Senior Public School, steps to Gerrard street car. Walk to the beach, Ashbridges Bay, grocery stores, fruit markets, cafes and restaurants. Private backyard with detached garage/shed. Easy access to Gardiner, DVP, 401, and TTC Subways and Buses. The driveway is shared. (id:54626)
Additional Media
View Additional Media
Property Details
Size
Parking
Lot
Build
Heating & Cooling
Utilities
Rooms
Bedroom
12′5″ x 9′10″
Bathroom
6′6″ x 4′9″
Bedroom 2
8′10″ x 10′9″
Laundry room
12′6″ x 3′7″
Den
12′6″ x 27′2″
Utility room
12′6″ x 8′2″
Ownership Details
Ownership
Book A Private Showing
For Sale Nearby
Sold Nearby

- 1,500 - 2,000 Sq. Ft.
- 3
- 2

- 3
- 2

- 3
- 3

- 3
- 2

- 3
- 3

- 3
- 2

- 3
- 4

- 4
- 3
The trademarks REALTOR®, REALTORS®, and the REALTOR® logo are controlled by The Canadian Real Estate Association (CREA) and identify real estate professionals who are members of CREA. The trademarks MLS®, Multiple Listing Service® and the associated logos are owned by CREA and identify the quality of services provided by real estate professionals who are members of CREA.








