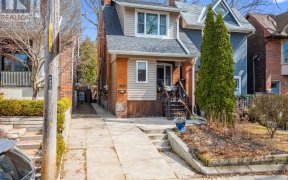


Primely located 3 bedroom, 2 bathroom renovated, detached family room! The open concept main floor walks out to a sunny large deck & private backyard. The bedrooms are spacious & the Primary has a W/I closet. The lowered, 8ft high ceiling bsmt. family room has new broadloom & a 3pc. bathroom, perfect for a growing family. Almost... Show More
Primely located 3 bedroom, 2 bathroom renovated, detached family room! The open concept main floor walks out to a sunny large deck & private backyard. The bedrooms are spacious & the Primary has a W/I closet. The lowered, 8ft high ceiling bsmt. family room has new broadloom & a 3pc. bathroom, perfect for a growing family. Almost 1500sf of finished space. The fully enclosed front porch is also great space for entertaining. Amazing location close to The Beach, Schools & TTC. A wonderful 42.26 ft frontage lot with great parking! (id:54626)
Additional Media
View Additional Media
Property Details
Size
Parking
Lot
Build
Heating & Cooling
Utilities
Rooms
Primary Bedroom
10′11″ x 11′7″
Bedroom 2
9′0″ x 43′4″
Bedroom 3
8′7″ x 11′9″
Family room
15′8″ x 17′0″
Laundry room
7′8″ x 7′9″
Living room
14′6″ x 13′1″
Ownership Details
Ownership
Book A Private Showing
For Sale Nearby
Sold Nearby

- 4
- 2

- 3
- 1

- 3
- 2

- 3
- 2

- 3
- 2

- 3
- 2

- 700 - 1,100 Sq. Ft.
- 2
- 2

- 2
- 1
The trademarks REALTOR®, REALTORS®, and the REALTOR® logo are controlled by The Canadian Real Estate Association (CREA) and identify real estate professionals who are members of CREA. The trademarks MLS®, Multiple Listing Service® and the associated logos are owned by CREA and identify the quality of services provided by real estate professionals who are members of CREA.









