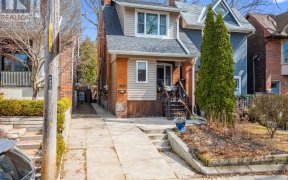


Stately & Spacious Upper Beach Gem! Welcome to this stunning 3-storey, semi-detached in the coveted Bowmore Road school district. With 4 bedrooms upstairs plus 2 in the basement, this home offers incredible space for families or those seeking extra room for guests, a home office, or an in-law suite. Discover soaring ceilings, two working... Show More
Stately & Spacious Upper Beach Gem! Welcome to this stunning 3-storey, semi-detached in the coveted Bowmore Road school district. With 4 bedrooms upstairs plus 2 in the basement, this home offers incredible space for families or those seeking extra room for guests, a home office, or an in-law suite. Discover soaring ceilings, two working fireplaces, original details, and warm hardwood floors in this timeless home. Enjoy 3 full bathrooms and a layout that balances open, airy spaces with cozy, functional living. The expansive third-floor primary suite is a true retreat, spanning the entire level. You will love the beautifully landscaped front gardens and charming front porch all Spring and Summer long. Located just minutes from Woodbine Beach, parks, restaurants, TTC, and vibrant shops and cafés. Don't miss this incredible opportunity! (id:54626)
Additional Media
View Additional Media
Property Details
Size
Parking
Lot
Build
Heating & Cooling
Utilities
Rooms
Bedroom
8′11″ x 10′0″
Bedroom 2
11′1″ x 12′0″
Bedroom 3
14′10″ x 12′4″
Primary Bedroom
13′1″ x 25′1″
Den
Den
Utility room
6′2″ x 9′10″
Ownership Details
Ownership
Book A Private Showing
Open House Schedule
SAT
05
APR
Saturday
April 05, 2025
2:00p.m. to 4:00p.m.
SUN
06
APR
Sunday
April 06, 2025
2:00p.m. to 4:00p.m.
For Sale Nearby
Sold Nearby

- 3
- 2

- 1,500 - 2,000 Sq. Ft.
- 3
- 2

- 3
- 3

- 3
- 3

- 3
- 2

- 3
- 4

- 4
- 3

- 3
- 2
The trademarks REALTOR®, REALTORS®, and the REALTOR® logo are controlled by The Canadian Real Estate Association (CREA) and identify real estate professionals who are members of CREA. The trademarks MLS®, Multiple Listing Service® and the associated logos are owned by CREA and identify the quality of services provided by real estate professionals who are members of CREA.









