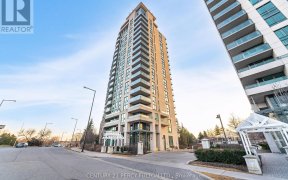


Beautiful Sun-Filled, South West Facing, 1+1 Bedroom, 2 Bathroom Unit. Unobstructed View. Freshly Painted. New Laminate Flooring. 2 Separate Walkouts To Balcony, Master Features Walk-In Closet & 4Pc Ensuite, One Locker, One Parking Space. Well Managed Luxury Condo,. Excellent Location, Walk To Transit, Grocery Store, Bank, Theatre,...
Beautiful Sun-Filled, South West Facing, 1+1 Bedroom, 2 Bathroom Unit. Unobstructed View. Freshly Painted. New Laminate Flooring. 2 Separate Walkouts To Balcony, Master Features Walk-In Closet & 4Pc Ensuite, One Locker, One Parking Space. Well Managed Luxury Condo,. Excellent Location, Walk To Transit, Grocery Store, Bank, Theatre, Restaurants, The Shops Of Stc. Existing Fridge, Stove, Range-Hood, Washer And Dryer
Property Details
Size
Parking
Condo
Condo Amenities
Build
Heating & Cooling
Rooms
Living
7′2″ x 9′11″
Dining
10′11″ x 11′9″
Kitchen
8′2″ x 8′7″
Prim Bdrm
10′7″ x 12′7″
Den
7′10″ x 7′10″
Ownership Details
Ownership
Condo Policies
Taxes
Condo Fee
Source
Listing Brokerage
For Sale Nearby
Sold Nearby

- 2
- 2

- 2
- 2

- 2
- 2

- 2
- 2

- 600 - 699 Sq. Ft.
- 1
- 1

- 2
- 2

- 900 - 999 Sq. Ft.
- 2
- 2

- 2
- 2
Listing information provided in part by the Toronto Regional Real Estate Board for personal, non-commercial use by viewers of this site and may not be reproduced or redistributed. Copyright © TRREB. All rights reserved.
Information is deemed reliable but is not guaranteed accurate by TRREB®. The information provided herein must only be used by consumers that have a bona fide interest in the purchase, sale, or lease of real estate.








