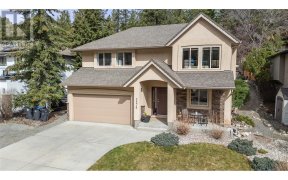
17 - 588 Harrogate Ln
Harrogate Ln, Glenmore - Clifton Dilworth, Kelowna, BC, V1V 3C1



Perched atop Dilworth Mountain, this 4-bedroom, 3-bathroom townhome offers breathtaking mountain and valley views, just minutes from downtown. Featuring a bright, open layout with hardwood floors, granite countertops, a walk-in pantry, and stainless steel appliances, the main level includes a cozy living room with a fireplace and access... Show More
Perched atop Dilworth Mountain, this 4-bedroom, 3-bathroom townhome offers breathtaking mountain and valley views, just minutes from downtown. Featuring a bright, open layout with hardwood floors, granite countertops, a walk-in pantry, and stainless steel appliances, the main level includes a cozy living room with a fireplace and access to a massive covered deck. The primary suite boasts a spa-like ensuite with a soaker tub, double vanity, and walk-in closet. The lower level offers a rec room with a wet bar, two bedrooms, wine storage, and access to the deck and green space. Additional highlights include heated bathroom floors, sound-insulated walls, a double garage, and a security system. Oversized patio/deck and wired for a hot tub. Well-maintained as a vacation property, this home is ready to impress! (id:54626)
Property Details
Size
Parking
Build
Heating & Cooling
Utilities
Rooms
Wine Cellar
5′11″ x 10′10″
Storage
7′0″ x 10′9″
Laundry room
7′10″ x 10′3″
Utility room
13′0″ x 10′9″
3pc Bathroom
4′10″ x 11′6″
Bedroom
13′5″ x 11′6″
Ownership Details
Ownership
Condo Fee
Book A Private Showing
For Sale Nearby
The trademarks REALTOR®, REALTORS®, and the REALTOR® logo are controlled by The Canadian Real Estate Association (CREA) and identify real estate professionals who are members of CREA. The trademarks MLS®, Multiple Listing Service® and the associated logos are owned by CREA and identify the quality of services provided by real estate professionals who are members of CREA.








