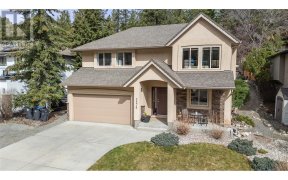
2377 Silver Pl
Silver Pl, Glenmore - Clifton Dilworth, Kelowna, BC, V1V 1M9



Nestled in one of the most desirable neighbourhoods of Dilworth Mountain, this spacious and very bright 5 bedroom, 3 full bath home offers the perfect blend of comfort, privacy, and breathtaking natural beauty. With expansive panoramic valley views that stretch as far as the eye can see, this home provides a peaceful retreat like no... Show More
Nestled in one of the most desirable neighbourhoods of Dilworth Mountain, this spacious and very bright 5 bedroom, 3 full bath home offers the perfect blend of comfort, privacy, and breathtaking natural beauty. With expansive panoramic valley views that stretch as far as the eye can see, this home provides a peaceful retreat like no other. Walnut flooring, huge oversized garage, gas/wood fireplace combo, heated tile floors, walk-out basement with a spacious rec. room, bar/kitchen area and huge storage room are just a few of the amazing features. Potential 2 bed in-law suite with parking. The home was built by Dutch Construction, past Tommie award winner. You are 10 minutes in any direction to all major amenities, shopping, all schools, UBCO main campus, Kelowna International Airport or the beaches of Okanagan Lake. Must be seen! (id:54626)
Additional Media
View Additional Media
Property Details
Size
Parking
Build
Heating & Cooling
Utilities
Rooms
Storage
14′5″ x 19′7″
Recreation room
27′8″ x 35′1″
Bedroom
12′10″ x 16′11″
Bedroom
12′1″ x 11′9″
Other
12′1″ x 8′10″
4pc Bathroom
5′9″ x 8′5″
Ownership Details
Ownership
Book A Private Showing
For Sale Nearby
The trademarks REALTOR®, REALTORS®, and the REALTOR® logo are controlled by The Canadian Real Estate Association (CREA) and identify real estate professionals who are members of CREA. The trademarks MLS®, Multiple Listing Service® and the associated logos are owned by CREA and identify the quality of services provided by real estate professionals who are members of CREA.








