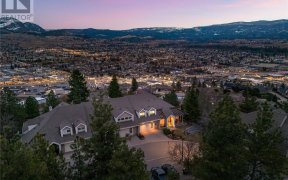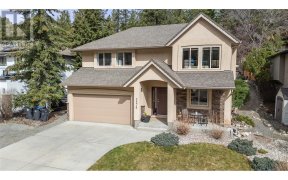
2368 Nahanni Ct
Nahanni Ct, Glenmore - Clifton Dilworth, Kelowna, BC, V1V 1N1



Nestled in a quiet cul-de-sac in the heart of Dilworth Mountain, this sun-filled 4-bedroom + den, 2.5-bathroom home offers stunning city and mountain views and an inviting layout designed for both comfort and functionality. The main level features two spacious living areas, one with balcony access, a bright kitchen, a dining space,... Show More
Nestled in a quiet cul-de-sac in the heart of Dilworth Mountain, this sun-filled 4-bedroom + den, 2.5-bathroom home offers stunning city and mountain views and an inviting layout designed for both comfort and functionality. The main level features two spacious living areas, one with balcony access, a bright kitchen, a dining space, powder room, and a versatile flex room — ideal for a home office or extra bedroom. Step outside from the main level to the beautifully landscaped, low-maintenance backyard perfect for relaxation or entertaining! Upstairs, the primary suite is a retreat of its own, complete with a walk-in closet, ensuite, and private balcony access. Two additional bedrooms and a full bathroom complete the upper level. The lower level presents intriguing possibilities with a separate entrance through the garage. The open space downstairs is ideal for a media room, play area, or extra bedroom, plus there’s an additional bonus space (enclosed, no closet or window) and ample storage. Located just minutes from shopping, top-rated schools, parks, and transit, with easy access to hiking trails at Dilworth Mountain Park, this home perfectly balances convenience, comfort, and natural beauty. A must-see in one of Kelowna’s most sought-after neighborhoods! (id:54626)
Property Details
Size
Parking
Build
Heating & Cooling
Utilities
Rooms
4pc Bathroom
8′5″ x 7′3″
4pc Ensuite bath
9′8″ x 10′5″
Primary Bedroom
12′1″ x 15′2″
Bedroom
10′11″ x 12′0″
Bedroom
11′6″ x 10′4″
Other
19′10″ x 22′11″
Ownership Details
Ownership
Book A Private Showing
For Sale Nearby
The trademarks REALTOR®, REALTORS®, and the REALTOR® logo are controlled by The Canadian Real Estate Association (CREA) and identify real estate professionals who are members of CREA. The trademarks MLS®, Multiple Listing Service® and the associated logos are owned by CREA and identify the quality of services provided by real estate professionals who are members of CREA.








