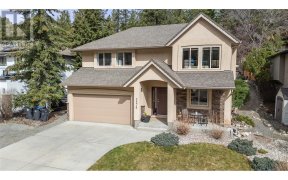
2325 Lillooet Crescent
Lillooet Crescent, Glenmore - Clifton Dilworth, Kelowna, BC, V1V 1T1



This unique home has stunning views and was built partially into the mountain backing on to Summit Park in the family friendly Dilworth community. Close to both parks and walking trails. The living room is spacious with vaulted ceilings, built in cabinetry, hardwood floors and a gas fireplace. Recently renovated and updated throughout.... Show More
This unique home has stunning views and was built partially into the mountain backing on to Summit Park in the family friendly Dilworth community. Close to both parks and walking trails. The living room is spacious with vaulted ceilings, built in cabinetry, hardwood floors and a gas fireplace. Recently renovated and updated throughout. The fully updated and spacious kitchen is complete with an island, seating area and just steps to the deck to unwind on warm summer evenings. Upstairs are three nicely sized bedrooms including the master with a large soaker tub in the ensuite. This floor also leads outside to another private patio to enjoy your morning coffee. The lower level has 2 bedrooms and makes a perfect self contained suite or set up perfectly for students. Upgraded to 250 power in the garage, a handy mans dream, wired and ready for a hot tub and pool. This home has plenty of outdoor space on both sides of the home for privacy, making it a perfect retreat close to city amenities. (id:54626)
Property Details
Size
Parking
Build
Heating & Cooling
Utilities
Rooms
4pc Bathroom
5′3″ x 5′10″
Bedroom
8′8″ x 12′3″
Bedroom
12′3″ x 9′0″
Laundry room
8′10″ x 13′1″
Kitchen
11′10″ x 16′1″
Dining room
15′2″ x 12′1″
Ownership Details
Ownership
Book A Private Showing
For Sale Nearby
The trademarks REALTOR®, REALTORS®, and the REALTOR® logo are controlled by The Canadian Real Estate Association (CREA) and identify real estate professionals who are members of CREA. The trademarks MLS®, Multiple Listing Service® and the associated logos are owned by CREA and identify the quality of services provided by real estate professionals who are members of CREA.








