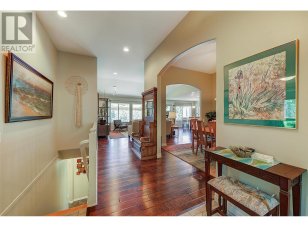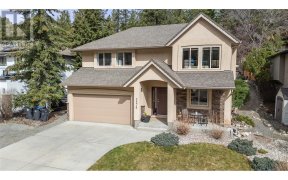
580 Denali Dr
Denali Dr, Glenmore - Clifton Dilworth, Kelowna, BC, V1V 2P6



Discover this elegant, updated 5-bed, 3-bath walkout rancher overlooking Glenmore Valley, Okanagan Lake, and downtown Kelowna. Far from ordinary, its unique architectural details elevate its charm. A brand-new front entry door welcomes you inside, where the main floor offers 3 bedrooms, vaulted ceilings, hardwood floors, and an... Show More
Discover this elegant, updated 5-bed, 3-bath walkout rancher overlooking Glenmore Valley, Okanagan Lake, and downtown Kelowna. Far from ordinary, its unique architectural details elevate its charm. A brand-new front entry door welcomes you inside, where the main floor offers 3 bedrooms, vaulted ceilings, hardwood floors, and an open-concept layout. The bright living room shines with large windows and features a motorized dual blind system, and 3-sided gas fireplace. In the spacious kitchen, enjoy granite countertops, a large island, solid wood cabinetry, and a tucked-away pantry area for extra storage. Savor expansive views from the upper patio, accented by topless glass railings and a motorized awning. Downstairs, the walkout level impresses with tall ceilings, a sprawling rec room boasting custom built-in cabinetry and another gas fireplace, plus two more bedrooms, a full bathroom, a laundry room, and two storage spaces—ideal for growing families or multi-generational living. Recent upgrades include a newer AC and furnace, stylish light fixtures, a water softener, and refined window treatments. The backyard is perfect for retirees or busy professionals showcasing a back patio that has a quick transition to a low maintenance terraced slope in a natural setting. Bathed in natural light and brimming with character, this Dilwroth gem delivers an elevated lifestyle in a serene, convenient location. Schedule your private tour today! (id:54626)
Additional Media
View Additional Media
Property Details
Size
Parking
Build
Heating & Cooling
Utilities
Rooms
Storage
19′11″ x 13′4″
Laundry room
12′9″ x 7′4″
Storage
12′4″ x 13′5″
3pc Bathroom
8′3″ x 7′1″
Bedroom
14′2″ x 10′5″
Bedroom
11′6″ x 13′10″
Ownership Details
Ownership
Book A Private Showing
For Sale Nearby
The trademarks REALTOR®, REALTORS®, and the REALTOR® logo are controlled by The Canadian Real Estate Association (CREA) and identify real estate professionals who are members of CREA. The trademarks MLS®, Multiple Listing Service® and the associated logos are owned by CREA and identify the quality of services provided by real estate professionals who are members of CREA.








