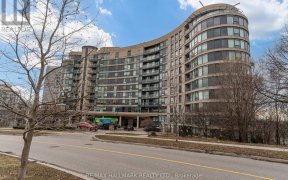
169 Cassandra Blvd
Cassandra Blvd, North York, Toronto, ON, M3A 1T4



This Gorgeous Home Boasts Of A Modern Custom-Built Kitchen Overlooking A Spacious Family Room That Walks Out To A Well-Maintained Backyard. Great Space For Entertaining! Large Windows In Every Room Lets Natural Light Throughout. This Home Is Situated On A Large Lot, Surrounded By Mature Trees & There Are No Neighbours Behind! Minutes Away...
This Gorgeous Home Boasts Of A Modern Custom-Built Kitchen Overlooking A Spacious Family Room That Walks Out To A Well-Maintained Backyard. Great Space For Entertaining! Large Windows In Every Room Lets Natural Light Throughout. This Home Is Situated On A Large Lot, Surrounded By Mature Trees & There Are No Neighbours Behind! Minutes Away From Parks, Schools, Shopping Centres, Several Nature Trails, Tennis Courts & Golf Courses. Easy Access To Transit & Highways All Electrical Light Fixtures, S/S Fridge (As Is), Stove (As Is) & B/I Dishwasher; Washer, Dryer, Fridge In Basement, Garage Door Opener, All Existing Window Coverings, Backyard Shed
Property Details
Size
Parking
Build
Rooms
Living
13′1″ x 18′8″
Dining
9′5″ x 12′4″
Kitchen
17′3″ x 12′7″
Family
23′0″ x 12′8″
4th Br
17′0″ x 12′0″
Prim Bdrm
13′3″ x 13′9″
Ownership Details
Ownership
Taxes
Source
Listing Brokerage
For Sale Nearby
Sold Nearby

- 4
- 4

- 4
- 3

- 2760 Sq. Ft.
- 4
- 3

- 5
- 4

- 4
- 3

- 5
- 3

- 4
- 3

- 5
- 5
Listing information provided in part by the Toronto Regional Real Estate Board for personal, non-commercial use by viewers of this site and may not be reproduced or redistributed. Copyright © TRREB. All rights reserved.
Information is deemed reliable but is not guaranteed accurate by TRREB®. The information provided herein must only be used by consumers that have a bona fide interest in the purchase, sale, or lease of real estate.







