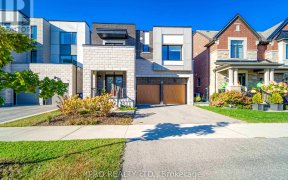


This Large Clean Well Kept 3 Bedroom Bungalow On A 43.92 X139.72' Lot Is Situated On A Most Desired Family Friendly Street In South Etobicoke's Alderwood Community Featuring Generous Room Sizes, Unlimited Potential For Your Family To Live In Renovate Or Add-On, 2 Baths, Separate Side Entrance To A High Unspoiled Basement And Single Car...
This Large Clean Well Kept 3 Bedroom Bungalow On A 43.92 X139.72' Lot Is Situated On A Most Desired Family Friendly Street In South Etobicoke's Alderwood Community Featuring Generous Room Sizes, Unlimited Potential For Your Family To Live In Renovate Or Add-On, 2 Baths, Separate Side Entrance To A High Unspoiled Basement And Single Car Garage. Some Upgrades Incl. Roof(10), Furnace & Cac(15), Garage Door(16), Eaves(20) Front And Side Doors(22). Near To Parks, Schools, Shopping, Ttc, Go Transit, Sherway, Theatre, &Amp; Major Highways. Mere Minutes To Downtown Or Airport. .
Property Details
Size
Parking
Build
Heating & Cooling
Utilities
Rooms
Foyer
3′4″ x 4′3″
Living
13′4″ x 13′10″
Dining
8′9″ x 12′10″
Kitchen
11′4″ x 14′5″
Prim Bdrm
8′9″ x 13′3″
2nd Br
8′9″ x 12′1″
Ownership Details
Ownership
Taxes
Source
Listing Brokerage
For Sale Nearby
Sold Nearby

- 3
- 2

- 2,500 - 3,000 Sq. Ft.
- 6
- 4

- 5
- 1

- 4
- 2

- 3
- 2

- 4
- 2

- 4
- 2

- 3
- 1
Listing information provided in part by the Toronto Regional Real Estate Board for personal, non-commercial use by viewers of this site and may not be reproduced or redistributed. Copyright © TRREB. All rights reserved.
Information is deemed reliable but is not guaranteed accurate by TRREB®. The information provided herein must only be used by consumers that have a bona fide interest in the purchase, sale, or lease of real estate.








