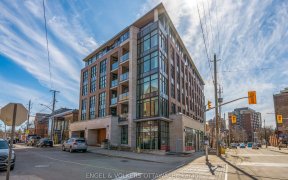


OFFER RECEIVED - ALL OFFERS PRESENTED JUNE 6th AT 2PM. Experience quintessential Hintonburg living at 162 Irving Avenue, a classic home meticulously reconstructed by Den Bosch & Finchley, Toronto, one of Canada’s pre-eminent master builders and leaders in historical restorations. The comprehensive re-imagination of this charming red...
OFFER RECEIVED - ALL OFFERS PRESENTED JUNE 6th AT 2PM. Experience quintessential Hintonburg living at 162 Irving Avenue, a classic home meticulously reconstructed by Den Bosch & Finchley, Toronto, one of Canada’s pre-eminent master builders and leaders in historical restorations. The comprehensive re-imagination of this charming red brick home was personally managed by the President of Den Bosch & Finchley on behalf of a beloved immediate family member, ensuring unparalleled attention to detail and expert craftsmanship. Beyond 162 Irving’s elegant design lies an abundance of best-in-class structural upgrades and thoughtful touches, assuring a level of comfort & convenience matched only by the home’s unmistakable beauty. Welcome to a living experience which offers the perfect blend of historic charm & modern luxury while taking place steps from Fairmont Park, the Merry Dairy and countless other favorites of this vibrant, eclectic community., Flooring: Tile, Flooring: Vinyl, Flooring: Hardwood
Property Details
Size
Parking
Build
Heating & Cooling
Utilities
Rooms
Dining Room
8′11″ x 16′10″
Kitchen
17′11″ x 16′10″
Living Room
15′4″ x 11′4″
Primary Bedroom
13′11″ x 14′10″
Bedroom
9′11″ x 9′7″
Bedroom
12′6″ x 11′4″
Ownership Details
Ownership
Taxes
Source
Listing Brokerage
For Sale Nearby
Sold Nearby

- 4
- 4

- 3
- 3

- 4
- 2

- 3
- 3

- 4
- 2

- 3
- 1

- 3
- 4

- 4
- 3
Listing information provided in part by the Ottawa Real Estate Board for personal, non-commercial use by viewers of this site and may not be reproduced or redistributed. Copyright © OREB. All rights reserved.
Information is deemed reliable but is not guaranteed accurate by OREB®. The information provided herein must only be used by consumers that have a bona fide interest in the purchase, sale, or lease of real estate.








