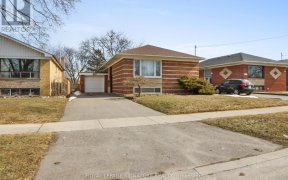
16 Mancroft Crescent
Mancroft Crescent, North Etobicoke, Toronto, ON, M9W 3E8



Contemporary Back Split 3 Bed + 2 Washrm, Nestled on Beautifully Landscaped 50'x 122' Lot. In Quiet Pocket Neighborhood, On Beautiful St with Mature Trees in West Humber. No Through Fares, Perfect for raising your Family. Thoughtfully Renovated by Architect with Attention to Detail - Open Concept Main Floor, Beautiful Kitchen with Large...
Contemporary Back Split 3 Bed + 2 Washrm, Nestled on Beautifully Landscaped 50'x 122' Lot. In Quiet Pocket Neighborhood, On Beautiful St with Mature Trees in West Humber. No Through Fares, Perfect for raising your Family. Thoughtfully Renovated by Architect with Attention to Detail - Open Concept Main Floor, Beautiful Kitchen with Large Quartz Island, Lacquered White Cabinets, Stainless Steel Appliances, Functional Pantry, Large Porcelain Backsplash and Elegant Lighting. Hunter Douglas Blinds. Modern Car Port Doubles as Covered Patio with Generous 3 Car Drive. Spacious Composite Deck in Expansive Backyard with Garden Bed, Ready for a Summer Fiesta! Side Entrance with access to Finished Basement, Could be Rec/Play Room, Family Room, Office or Be Turned into Separate Suite. Conveniently Located Close to Hwy 427/401/409, Kipling North Go Station, Costco, Walmart, Hospital and Great Schools. Move-In Ready for Your Family to Call Home - Book Your Showing ASAP! All Existing Appliances - Fridge, Stove, DW, Hood, Washer & Dryer. ELF, All Existing Window Coverings (Except Master Bdrm Drapes) 2 Sheds in Backyard. HWT Owned.
Property Details
Size
Parking
Build
Heating & Cooling
Utilities
Rooms
Living
14′6″ x 20′12″
Dining
14′6″ x 20′12″
Kitchen
9′3″ x 13′2″
Prim Bdrm
11′6″ x 12′4″
2nd Br
11′6″ x 11′1″
3rd Br
7′6″ x 10′6″
Ownership Details
Ownership
Taxes
Source
Listing Brokerage
For Sale Nearby
Sold Nearby

- 3
- 2

- 1,100 - 1,500 Sq. Ft.
- 3
- 1

- 3
- 2

- 3
- 2

- 3
- 1

- 3
- 2

- 4
- 2

- 4
- 2
Listing information provided in part by the Toronto Regional Real Estate Board for personal, non-commercial use by viewers of this site and may not be reproduced or redistributed. Copyright © TRREB. All rights reserved.
Information is deemed reliable but is not guaranteed accurate by TRREB®. The information provided herein must only be used by consumers that have a bona fide interest in the purchase, sale, or lease of real estate.







