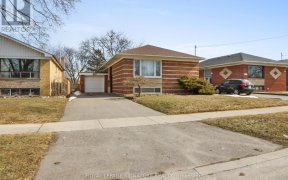


Bright, Spacious & Well Maintained All Brick Bungalow Located On Quiet, Family Friendly Street!! This Home Is Situated On A Premium 50' Lot And Features An Open Concept Living/Dining Room, Eat-In Kitchen, Large Primary Bedroom, Spacious Bedrooms, Finished Basement, Separate Entrance, Inground Pool, In-Law Suite Potential & Much More!...
Bright, Spacious & Well Maintained All Brick Bungalow Located On Quiet, Family Friendly Street!! This Home Is Situated On A Premium 50' Lot And Features An Open Concept Living/Dining Room, Eat-In Kitchen, Large Primary Bedroom, Spacious Bedrooms, Finished Basement, Separate Entrance, Inground Pool, In-Law Suite Potential & Much More! Close To Schools, Highways & Transit - Don't Miss Out!!! S/S Fridge, S/S Stove, B/I Dishwasher, Microwave, Washer & Dryer, All Elf's, All Window Coverings, Gb&E, Central A/C, Roof Re-Shingled (2021) ** Inground Pool (As Is) **
Property Details
Size
Parking
Rooms
Living
12′2″ x 18′0″
Dining
8′6″ x 10′0″
Kitchen
10′0″ x 12′6″
Prim Bdrm
10′11″ x 14′0″
2nd Br
9′6″ x 10′6″
3rd Br
9′6″ x 11′3″
Ownership Details
Ownership
Taxes
Source
Listing Brokerage
For Sale Nearby
Sold Nearby

- 5
- 1

- 4
- 2

- 6
- 2

- 6
- 2

- 7
- 3

- 4
- 1

- 4
- 2

- 4
- 2
Listing information provided in part by the Toronto Regional Real Estate Board for personal, non-commercial use by viewers of this site and may not be reproduced or redistributed. Copyright © TRREB. All rights reserved.
Information is deemed reliable but is not guaranteed accurate by TRREB®. The information provided herein must only be used by consumers that have a bona fide interest in the purchase, sale, or lease of real estate.








