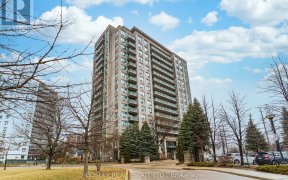


Buyers looking for a way into the Toronto housing market- this condominium is it. Great Value!! Square footage is larger than many bungalows & semi-detached properties offering 1395 sq. ft. interior space & 127 sq. ft. north facing balcony with miles of unobstructed views. Features include: *Spacious, flexible open concept LR/ DR,...
Buyers looking for a way into the Toronto housing market- this condominium is it. Great Value!! Square footage is larger than many bungalows & semi-detached properties offering 1395 sq. ft. interior space & 127 sq. ft. north facing balcony with miles of unobstructed views. Features include: *Spacious, flexible open concept LR/ DR, *Parquet floors, *3 bedrooms including a large primary suite with a walk-in closet & 4 pc ensuite, *Washrooms have new tub/showers and toilets *Sizeable laundry/storage room with new front loading washer & dryer,* Eat -in kitchen with new SS fridge and stove* Many upgraded LED lights and designer light switches and plugs *Home office/den with lots of natural light and a walkout to a balcony. Property is being sold as Is. Located in an immaculate Etobicoke complex, steps to public transit, walking trails, schools, parks, shopping & offers exceptional amenities including an indoor pool, aerobics/weight rooms, party/games room, tennis court & lots of visitor pkg. Maintenance fee includes 1 parking space & all utilities & cable.Helpful onsite property manager & building superintendent. Recently updated hallways & lobby. 2 pet /unit policy, 30 lbs. weight restriction. Digital staging.
Property Details
Size
Parking
Condo
Condo Amenities
Build
Heating & Cooling
Rooms
Foyer
4′5″ x 7′6″
Living
11′5″ x 18′2″
Dining
7′10″ x 10′0″
Kitchen
7′3″ x 12′0″
Den
7′6″ x 7′8″
Prim Bdrm
10′0″ x 17′11″
Ownership Details
Ownership
Condo Policies
Taxes
Condo Fee
Source
Listing Brokerage
For Sale Nearby
Sold Nearby

- 3
- 2

- 2
- 2

- 3
- 2

- 1,200 - 1,399 Sq. Ft.
- 3
- 2

- 3
- 2

- 2
- 2

- 3
- 2

- 2
- 2
Listing information provided in part by the Toronto Regional Real Estate Board for personal, non-commercial use by viewers of this site and may not be reproduced or redistributed. Copyright © TRREB. All rights reserved.
Information is deemed reliable but is not guaranteed accurate by TRREB®. The information provided herein must only be used by consumers that have a bona fide interest in the purchase, sale, or lease of real estate.








