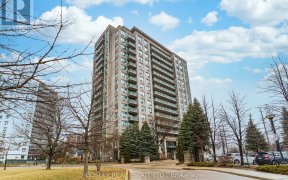
1607 - 40 Richview Rd
Richview Rd, Etobicoke Centre, Toronto, ON, M9A 5C1



Quick Summary
Quick Summary
- Spacious 2-bedroom, 2-bathroom condo
- Open-concept layout with natural light
- Modern kitchen with sleek finishes
- Primary bedroom with stunning ensuite
- Convenient location near shopping, schools, transit
- Luxury building amenities including concierge, gym
- Includes one dedicated parking space
- All utilities included in maintenance fees
This spacious 2-bedroom, 2-bathroom condo offers a blend of comfort, convenience, and luxury. With an open-concept layout, this unit is filled with natural light, creating a bright and welcoming atmosphere. The modern kitchen is beautifully designed with sleek finishes, perfect for cooking and entertaining. The primary bedroom features a... Show More
This spacious 2-bedroom, 2-bathroom condo offers a blend of comfort, convenience, and luxury. With an open-concept layout, this unit is filled with natural light, creating a bright and welcoming atmosphere. The modern kitchen is beautifully designed with sleek finishes, perfect for cooking and entertaining. The primary bedroom features a stunning ensuite, providing a private retreat within the home.Located close to shopping, schools, public transit, and a nearby park, this condo ensures everything you need is within reach. Building amenities are top-notch, including a concierge service, a well-equipped gym, guest suites for visitors, a tennis court, and an indoor pool for year-round enjoyment. The unit also includes one dedicated parking space, adding to its convenience. This condo offers a perfect balance of modern living and prime location, ideal for those seeking comfort and an active lifestyle. All utilities is included with maintenance fees .
Additional Media
View Additional Media
Property Details
Size
Parking
Condo
Condo Amenities
Build
Heating & Cooling
Rooms
Living
15′8″ x 20′8″
Dining
9′1″ x 11′7″
Kitchen
11′7″ x 15′10″
Prim Bdrm
11′1″ x 16′2″
2nd Br
11′7″ x 12′8″
Laundry
3′8″ x 7′5″
Ownership Details
Ownership
Condo Policies
Taxes
Condo Fee
Source
Listing Brokerage
Book A Private Showing
For Sale Nearby
Sold Nearby

- 2
- 2

- 2
- 2

- 2
- 2

- 3
- 3

- 3
- 3

- 1700 Sq. Ft.
- 3
- 3

- 1700 Sq. Ft.
- 3
- 3

- 2
- 2
Listing information provided in part by the Toronto Regional Real Estate Board for personal, non-commercial use by viewers of this site and may not be reproduced or redistributed. Copyright © TRREB. All rights reserved.
Information is deemed reliable but is not guaranteed accurate by TRREB®. The information provided herein must only be used by consumers that have a bona fide interest in the purchase, sale, or lease of real estate.







