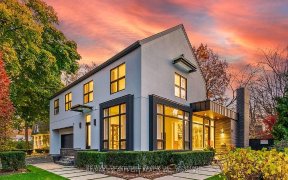
1501 Devon Rd
Devon Rd, South East Oakville, Oakville, ON, L6J 2M5



Spectacular, With Superior Built-In Automation Is The Best Way To Describe This Cutting Edge, Custom Family Home. The Great Curb Appeal Is Accentuated By Natural Wood Detailing Complete With Copper Eaves & Downspouts. The Grand, Bright & Airy 2 Storey Foyer Has Magnificent Stone Flooring & A Design Forward Chandelier On A Lift. There Is...
Spectacular, With Superior Built-In Automation Is The Best Way To Describe This Cutting Edge, Custom Family Home. The Great Curb Appeal Is Accentuated By Natural Wood Detailing Complete With Copper Eaves & Downspouts. The Grand, Bright & Airy 2 Storey Foyer Has Magnificent Stone Flooring & A Design Forward Chandelier On A Lift. There Is Luxury Built In Cabinetry Throughout This Home With A Gorgeous Top Notch Kitchen, High End Appliances & Stone Counters. The Wall Of Windows In The Superb Family Room Is Created By A Set Of Exclusive Stackable Sliding Doors Opening To A Covered Porch With Remote Screens & An Outdoor Open Flame Gas Fireplace. The Fully Finished Lower Level Is Accessible By 2 Staircases, One Leading To The Private Suite Complete With A Full Bath, Laundry Hook Up & Has Rough-In Plumbing For A Kitchen. Further The Private Basement Suite Connects To The Family Room, Gym & 2nd Powder Room. The Spacious 2nd Floor Has 4 Bedrooms, 2 Sitting Areas, 3 Baths & A Laundry Room. The Back-Yard Oasis Simply Put Is A Dream Retreat With A Brand New Gibsan Concrete Pool, A Stunning Pergola & So Much More.
Property Details
Size
Parking
Build
Heating & Cooling
Utilities
Rooms
Great Rm
14′11″ x 18′0″
Breakfast
14′11″ x 14′11″
Kitchen
14′11″ x 16′4″
Dining
13′3″ x 15′5″
Office
13′1″ x 11′6″
Prim Bdrm
13′5″ x 18′4″
Ownership Details
Ownership
Taxes
Source
Listing Brokerage
For Sale Nearby
Sold Nearby

- 6
- 3

- 3,500 - 5,000 Sq. Ft.
- 6
- 6

- 3,000 - 3,500 Sq. Ft.
- 6
- 4

- 3,000 - 3,500 Sq. Ft.
- 5
- 5

- 3,500 - 5,000 Sq. Ft.
- 5
- 8

- 5
- 3

- 3,000 - 3,500 Sq. Ft.
- 4
- 5

- 2,500 - 3,000 Sq. Ft.
- 3
- 3
Listing information provided in part by the Toronto Regional Real Estate Board for personal, non-commercial use by viewers of this site and may not be reproduced or redistributed. Copyright © TRREB. All rights reserved.
Information is deemed reliable but is not guaranteed accurate by TRREB®. The information provided herein must only be used by consumers that have a bona fide interest in the purchase, sale, or lease of real estate.







