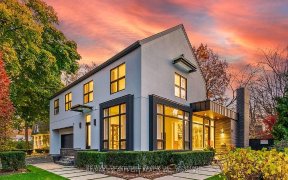
397 Bentley Rd
Bentley Rd, South East Oakville, Oakville, ON, L6J 4T7



Gracefully nestled in Oakvilles coveted Eastlake neighborhood, this exquisite estate seamlessly combines timeless luxury with the inviting warmth of a true family home. A majestic natural-stone façade and meticulously manicured gardens greet you upon arrival, setting a tone of refined grandeur.Inside, over 7,120 square feet of opulent... Show More
Gracefully nestled in Oakvilles coveted Eastlake neighborhood, this exquisite estate seamlessly combines timeless luxury with the inviting warmth of a true family home. A majestic natural-stone façade and meticulously manicured gardens greet you upon arrival, setting a tone of refined grandeur.Inside, over 7,120 square feet of opulent living space unfold beneath nine-to-ten-foot ceilings and a dramatic central skylight that fills the interior with natural light. At the heart of the home lies a gourmet chefs kitchen, showcasing top-of-the-line stainless steel appliances, custom cabinetry, and a spacious island equally suited for culinary pursuits and lively gatherings.For added versatility, the main floor features a private office with its own separate entranceideal for working from home or welcoming clients. Ascend to the upper level to find five lavish bedrooms and seven impeccably appointed bathrooms, each offering a serene retreat. Meanwhile, the fully finished basement is crafted for entertaining, complete with a recreation area, billiard table, and a cozy fireplace.Outdoors, a sprawling backyard oasis awaits, thoughtfully designed for memorable get-togethers. Here, a built-in BBQ, fire pit, basketball court, and trampoline cater to both relaxation and recreation. Paired with its prime location near top-ranked schools and a meticulous eye for detail, this residence epitomizes luxurious living in one of Oakvilles most desirable communities.
Additional Media
View Additional Media
Property Details
Size
Parking
Lot
Build
Heating & Cooling
Utilities
Rooms
Living Room
11′7″ x 14′0″
Dining Room
15′2″ x 16′0″
Kitchen
22′4″ x 32′11″
Breakfast
12′2″ x 14′4″
Family Room
16′10″ x 22′4″
Office
16′10″ x 21′1″
Ownership Details
Ownership
Taxes
Source
Listing Brokerage
Book A Private Showing
For Sale Nearby
Sold Nearby

- 3,500 - 5,000 Sq. Ft.
- 5
- 8

- 2,500 - 3,000 Sq. Ft.
- 3
- 3

- 2,000 - 2,500 Sq. Ft.
- 4
- 4

- 4
- 4

- 2,500 - 3,000 Sq. Ft.
- 5
- 5

- 3,000 - 3,500 Sq. Ft.
- 5
- 5

- 2,500 - 3,000 Sq. Ft.
- 5
- 4

- 3,500 - 5,000 Sq. Ft.
- 6
- 6
Listing information provided in part by the Toronto Regional Real Estate Board for personal, non-commercial use by viewers of this site and may not be reproduced or redistributed. Copyright © TRREB. All rights reserved.
Information is deemed reliable but is not guaranteed accurate by TRREB®. The information provided herein must only be used by consumers that have a bona fide interest in the purchase, sale, or lease of real estate.







